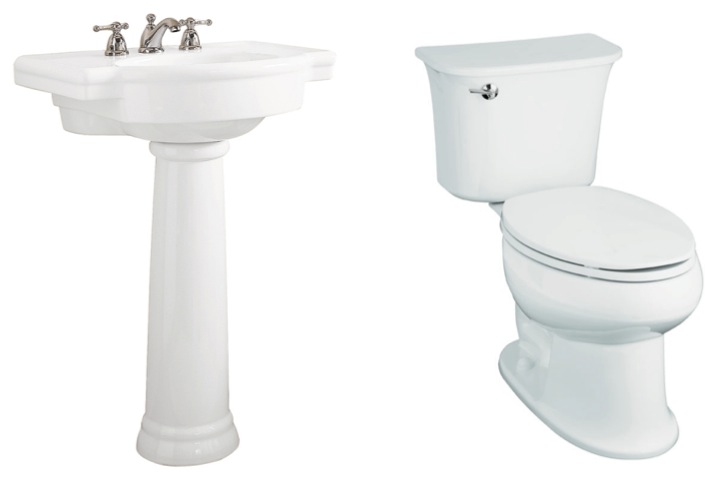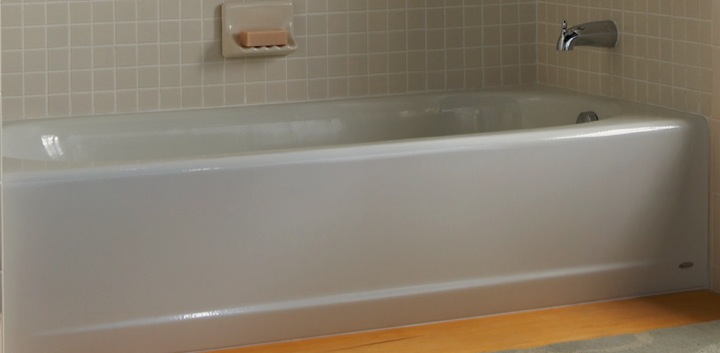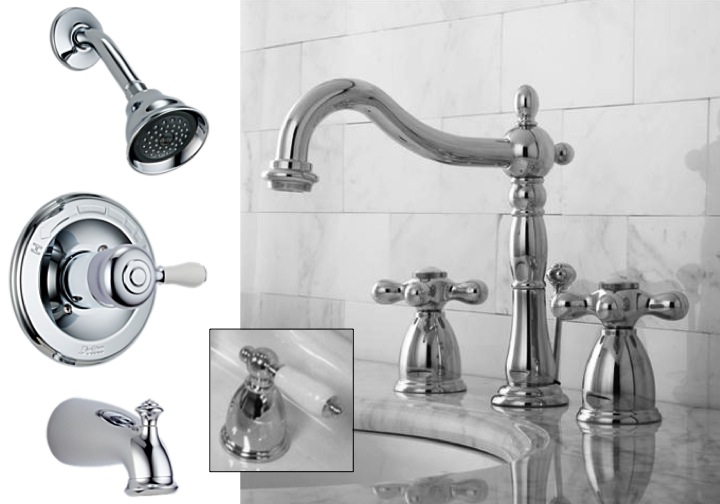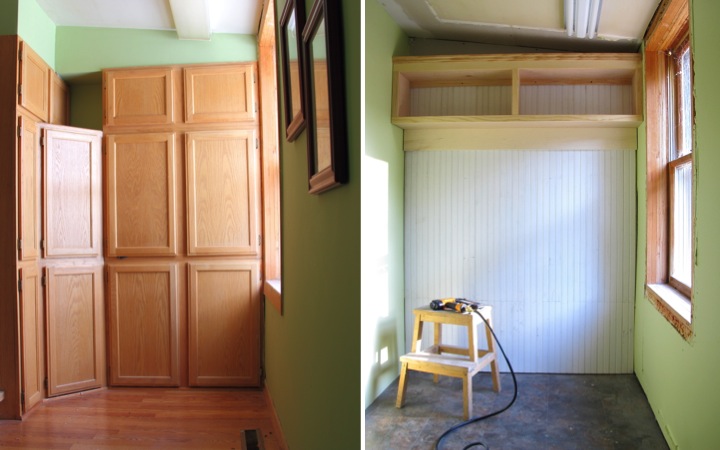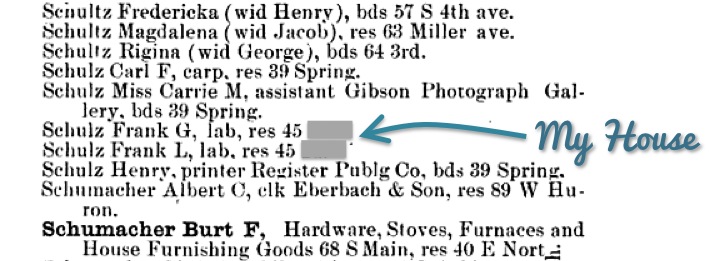This weekend I gave a little love to a very neglected area of my house, my downstairs hallway. Like every other room on the first floor the ceiling was covered with ugly cardboard ceiling tiles. A while back I had removed them. This was no easy task because as I pulled down the first drop ceiling I found a second drop ceiling before uncovering the original crumbling plaster ceiling. After the demo work was done (I love my prybar!) I had gained a nice bit of extra headroom but then I stalled on the project and moved on to other things.
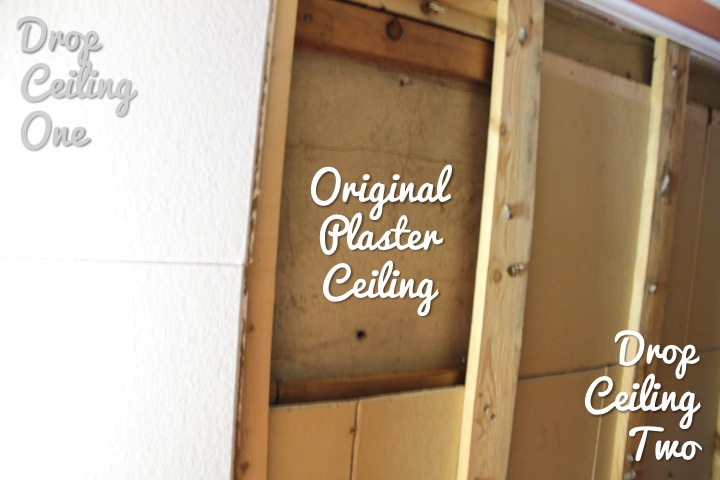
This weekend I finally got around to tackling the hallway ceiling again. I had previously decided that I wanted to put up a wooden beadboard ceiling. The first reason is that it is a pretty boring hallway with five doors along it and I thought that a beadboard ceiling would dress it up a bit. The second reason is that I hate taping and mudding drywall, especially on the ceiling so installing a beadboard ceiling instead of drywall would get me out of that.
In order to put up the beadboard I needed a plywood substrate for me to nail the strips of beadboard into. Frank and I headed over to Lowe's yesterday afternoon, bought two sheets of plywood and had them rip it down to size on the store's panel saw. I didn't need it to be super accurate (I would never have one of the box stores cut down anything that required precision) and it made it much easier for hauling. Also, as a side note, if I ever become rich I want my own panel saw.
Back at home I cut out a hole for the light fixture junction box with my jig saw and then Frank and I screwed the first piece of plywood into the joists. Frank is a foot taller than me so he could just reach up to hold it in place while I needed a stool. He's lucky like that. The plywood was somewhat awkward to get up, but once it was in place I was ready to install beadboard. I apologize for the terrible pictures in this post, but there is no natural light in the hallway and I was using work lights.

Making sure that you have the first piece square to the walls is super important because if it is off the whole ceiling will look crooked. Unfortunately, one of the joys of owning a house that is over 130 years old is that absolutely nothing about it is square. I took several measurements and got things lined up the best I could and then drew a pencil line on the plywood where I wanted to align the first piece of beadboard. I looked at the line from a bunch of vantage points in the hallway to make sure it looked like it was square to my slightly wonky walls and then put up the first piece.
To start I aligned a piece of beadboard to the line I had drawn with the groove facing the back wall and the tongue facing me. I then used my brad nailer to nail the first piece in along the face. For all the pieces after that I slid the groove snugly into the tongue of the previous piece and then nailed it up, but along the edge of the groove at an angle. If you nail it at that spot the next piece of beadboard will cover up the nail holes so you only have to patch the holes on the face of the first piece. You have to shoot the nail at an angle because it you went straight through you wouldn't be able to slide the next piece on over the tongue. It took me a board or two to figure out where exactly I had to line up my nail gun to shoot the nail in the exact right spot but once I did I was on a roll.
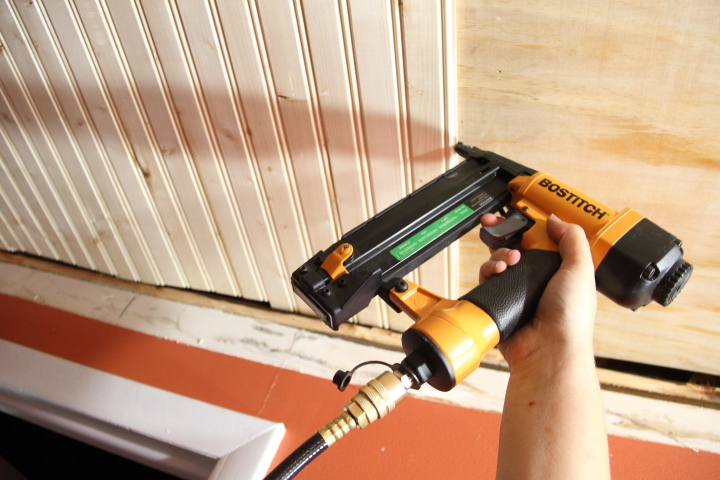
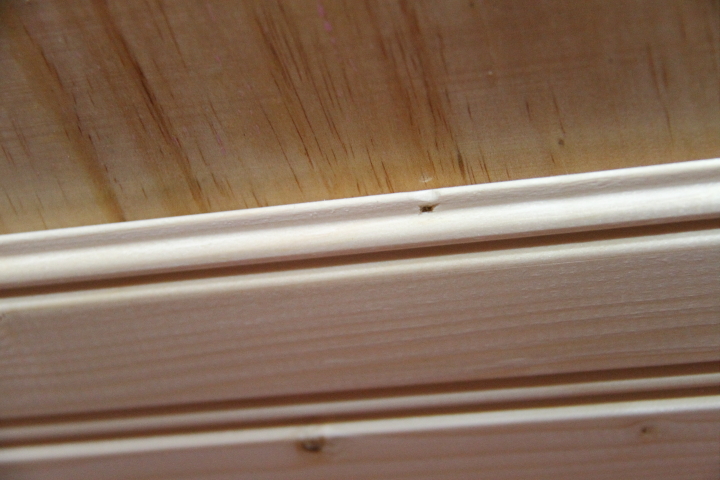
When I reached the light fixture junction box I needed an accurate way to make a fairly precise cut out. For the hole in the plywood I had just measured and cut a hole that was a bit on the large size. Having it be rough didn't matter that much for the plywood since it was going to be covered with beadboard. The beadboard hole, however, needed to be fairly spot on.
My first step was to rummage around the house to find something with the same dimensions as the junction box, which just so happened to be a little green bowl from the kitchen. I slid the first piece of beadboard that would overlap the junction box into place and lined up the green bowl over the junction box, tracing around the bowl where it hit the beadboard. I then removed the board, put it on the floor and slid in a second piece of beadboard next to it. I placed the green bowl on top, aligned it with the mark on the first board and traced all the way around it onto the second board. From there it was just a matter of using my jig saw to cut along the lines and nailing the pieces in place. It isn't perfect, but it isn't too bad and the base of my light fixture will easily cover the edges.

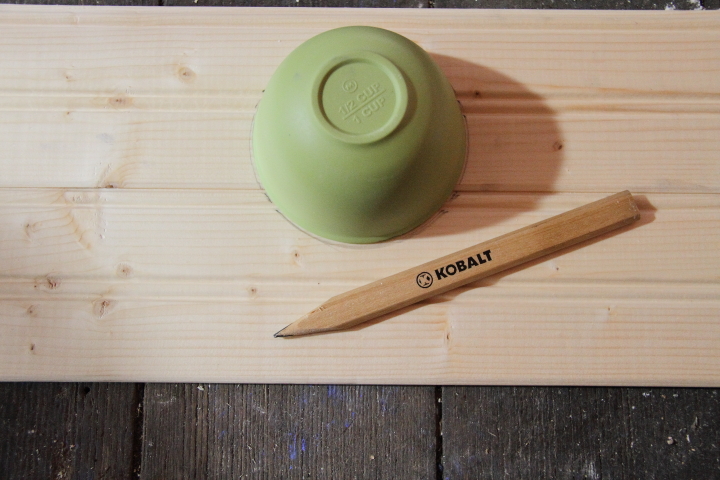
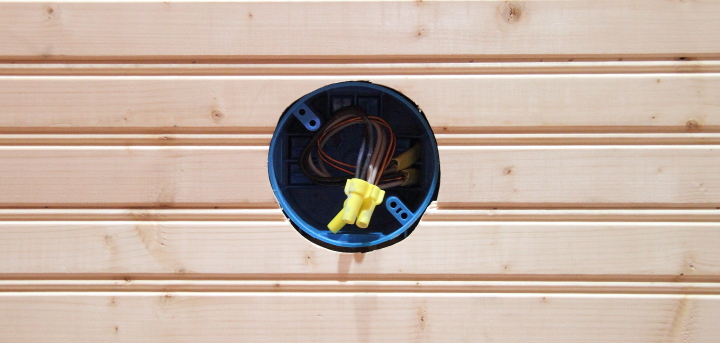
I got about eight feet of the ceiling done today. Another piece of plywood and another eight feet of beadboard and I will have it all up. So far I am pretty excited about how it is coming along. The edges look a little rough, but that is becuase I knew it didn't matter to have exact cuts since my next step is to add a thick crown molding around the top to hide where the drywall stopped because of the second drop ceiling. It may not look like much to an outsider but to me it is progress!
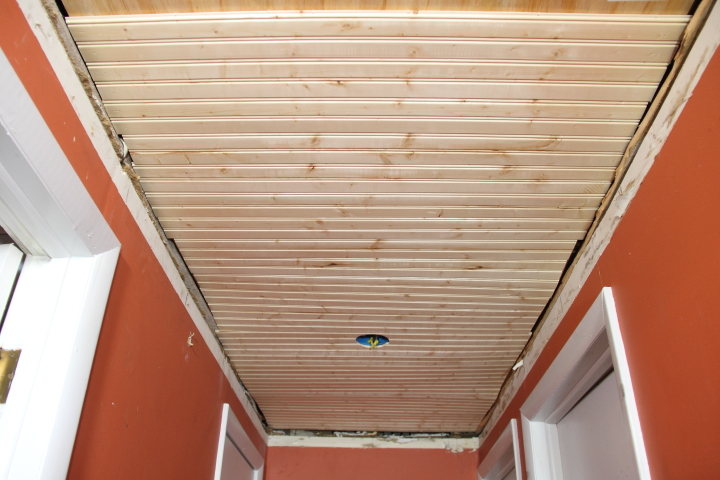
In the near term my next steps are to finish the beadboard ceiling, install crown molding, paint the walls and ceiling and hang light fixtures. Longer term, I plan to get rid of the modern looking door trim and hollow core doors and replace it all with trim to match the rest of the house and solid five panel doors like I have upstairs. I also need to figure out what to do with the floor, but that is a worry for another day...
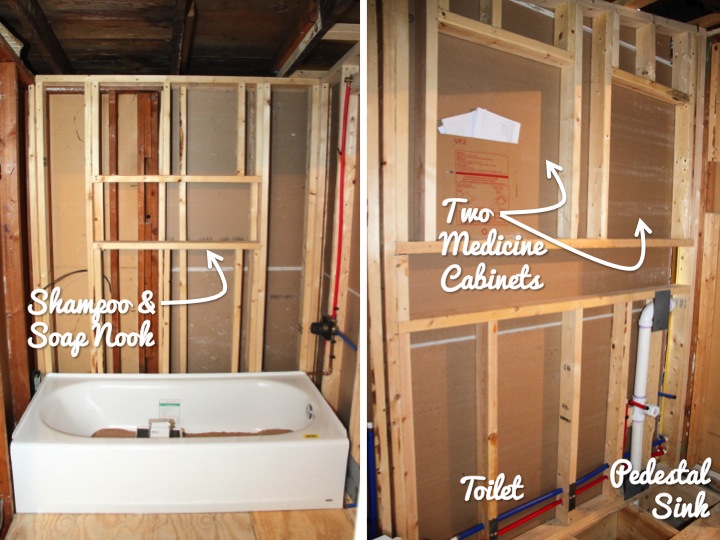

 Friday, August 30, 2013 at 10:54AM
Friday, August 30, 2013 at 10:54AM

