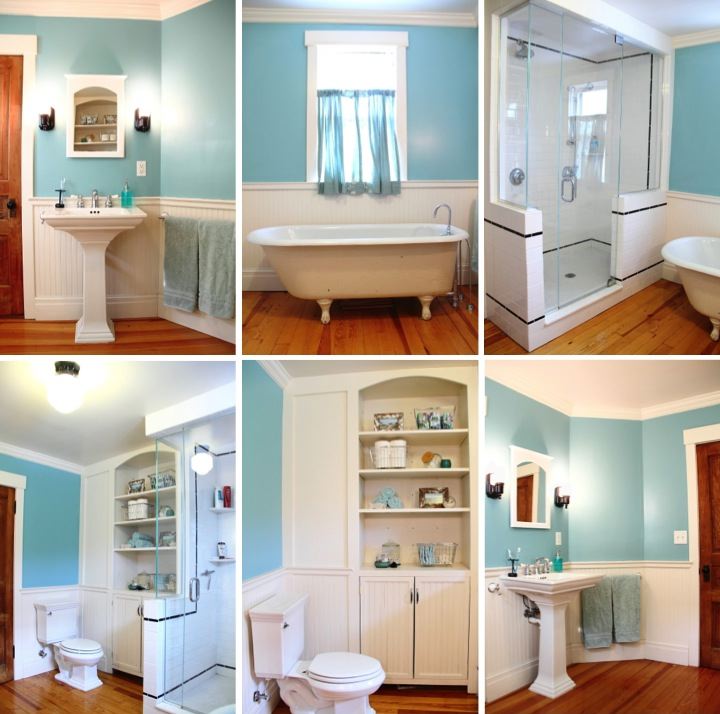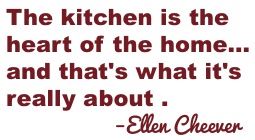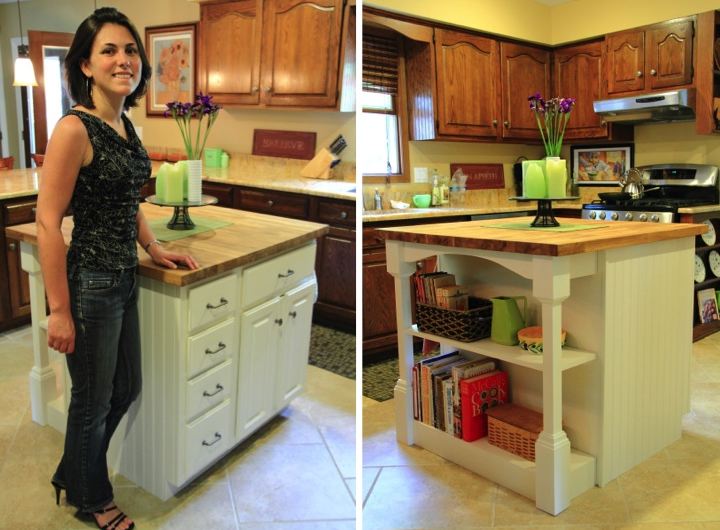Sprucing Up the Bathroom Built-in
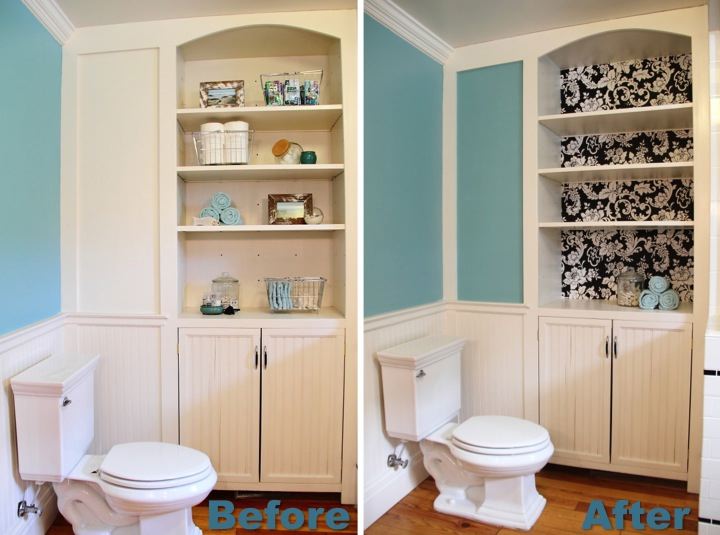
I love this built-in, but as part of finishing up my master bathroom I wanted to spruce it up a little bit. It was all white and just seemed too white to me. Inspired by the black and white damask towel that I turned into a rug for the bathroom, I thought that some black and white damask wallpaper might do the trick. 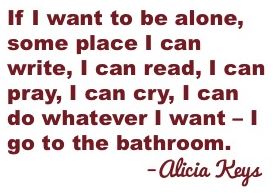
I didn't want to do anything permanent since I wasn't sure if I would like it or not so instead of applying the wallpaper using the paste on the back I decided to use double sided tape. I ran a strip of tape right along the perimeter of the back, across the place where the seam would be and then in various spots around the middle of the built-in. After that I hung the first piece of wallpaper, with extra along the top and bottom, smoothing it down against the double sided tape. I then hung the second piece the same way, lining up the pattern along the seam. After both pieces were secured, I ran a razor blade around the edges to trim off the excess paper. On the second piece there was so much overhang that I ended up cutting it to an inch to get rid of the bulk before doing the exact trim with the razor blade.
I'm not sure how well it will hold long term, but the double sided tape seems to be doing the trick and will at least give me some time to decide if I want to make it permanent.
After paper the back of the built-in shelves I wanted to paint the part that boxes in the old chimney to match the rest of the walls in the bathroom. Luckily I had some of the paint saved and it was in good shape still. Typically I like to cut in my edges by hand since I have a pretty steady hand and it saves time instead of taping. After two coats of paint with a small foam roller I was all done. Since I had the paint out I also did some minor paint touch ups around the rest of the bathroom that I had been putting off.
So far I think it is a big improvement and I like the way that it looks. Now I get to have some fun figuring out what to put on my shelves!
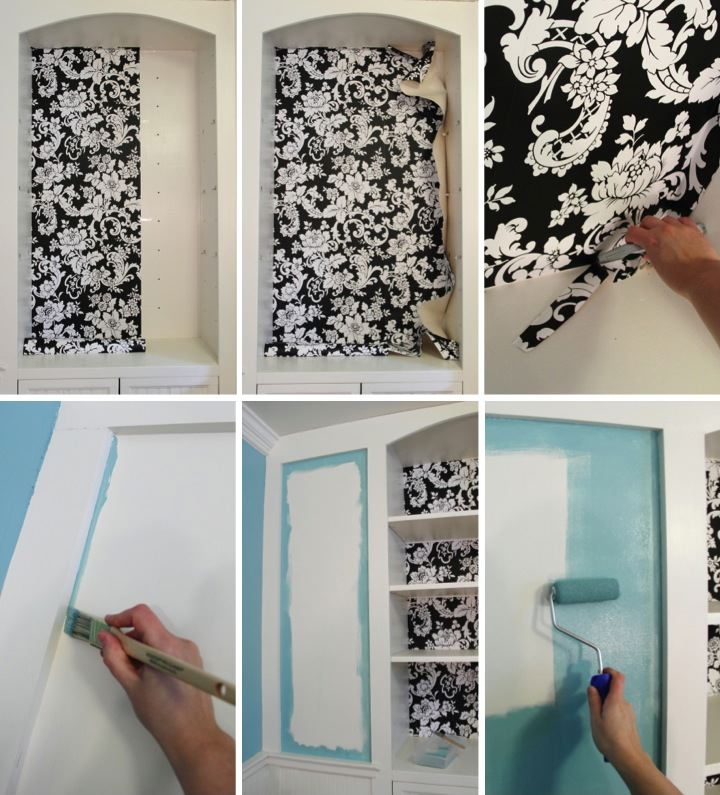
If you are interested, check out the rest of my bathroom posts here: Bathroom Blog Posts

 Sunday, January 29, 2012 at 5:08PM
Sunday, January 29, 2012 at 5:08PM

