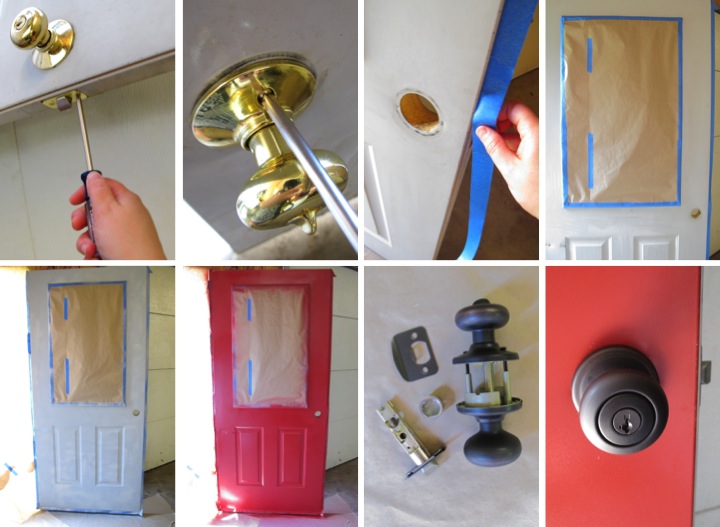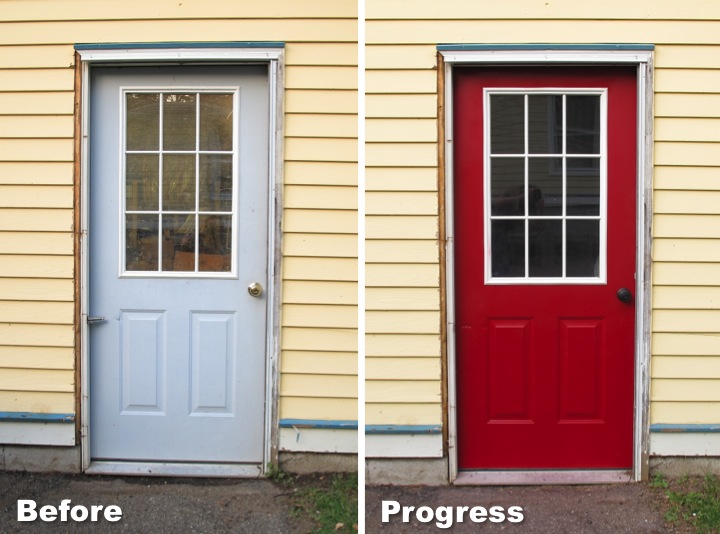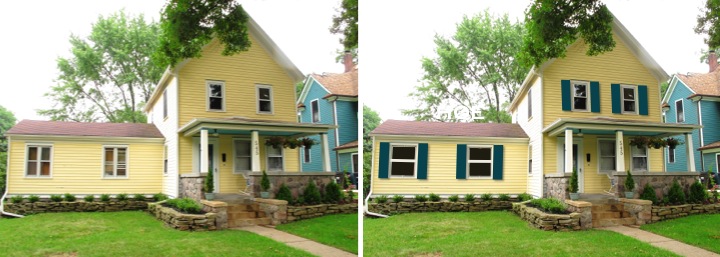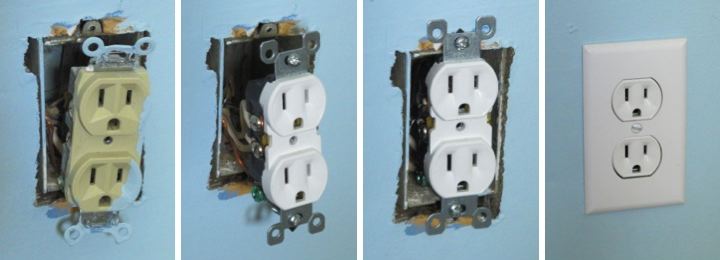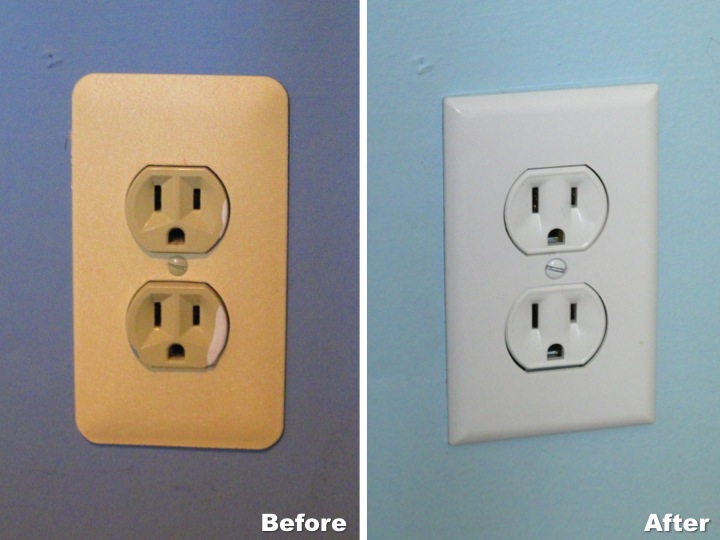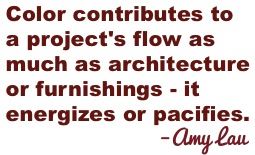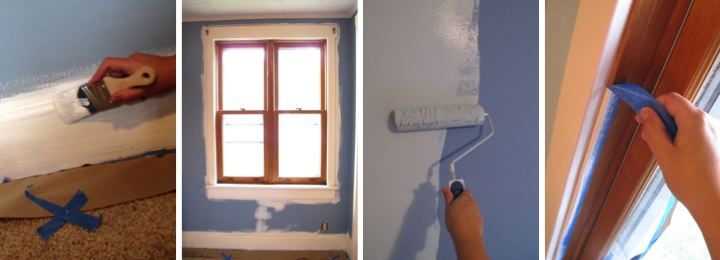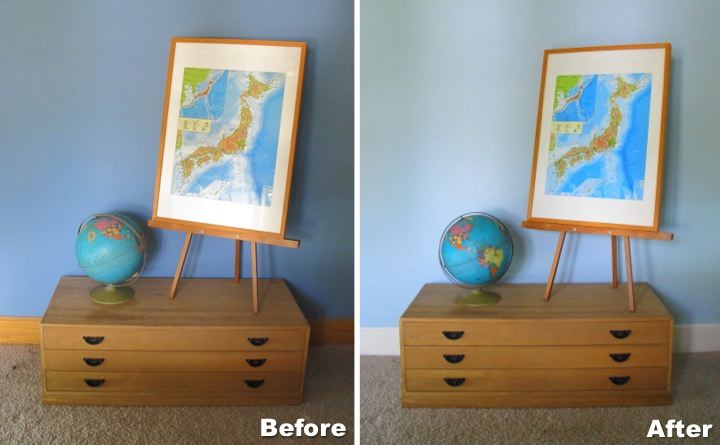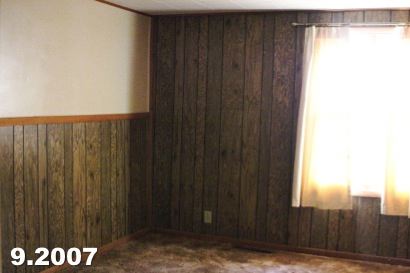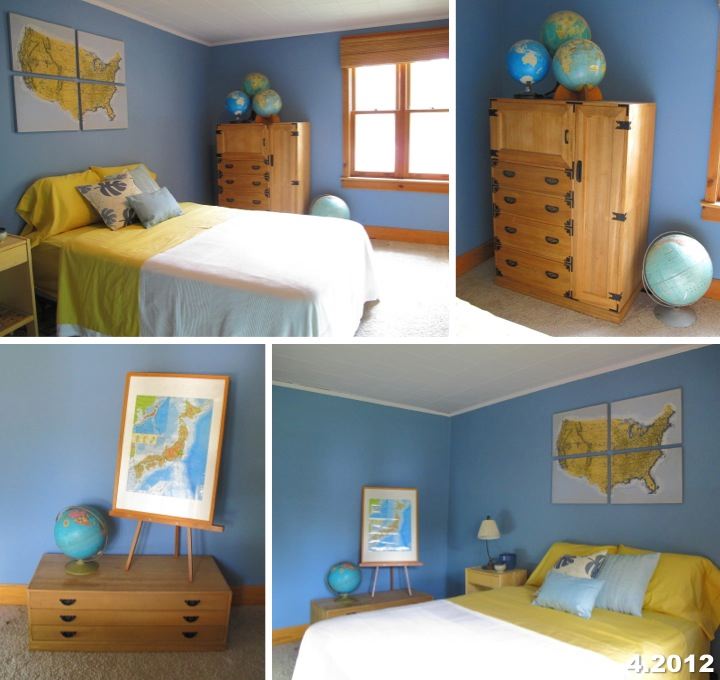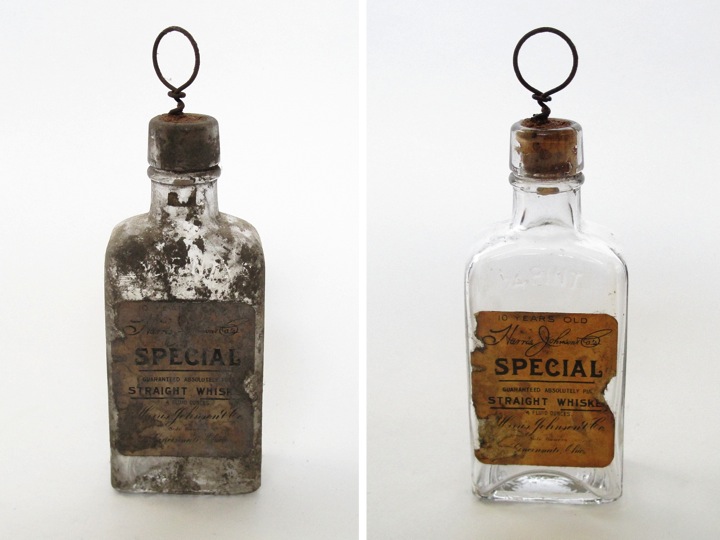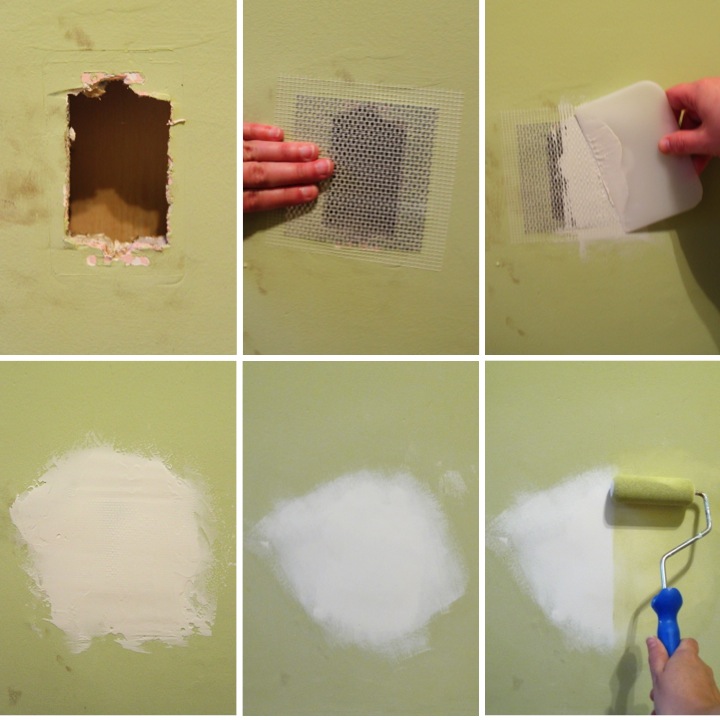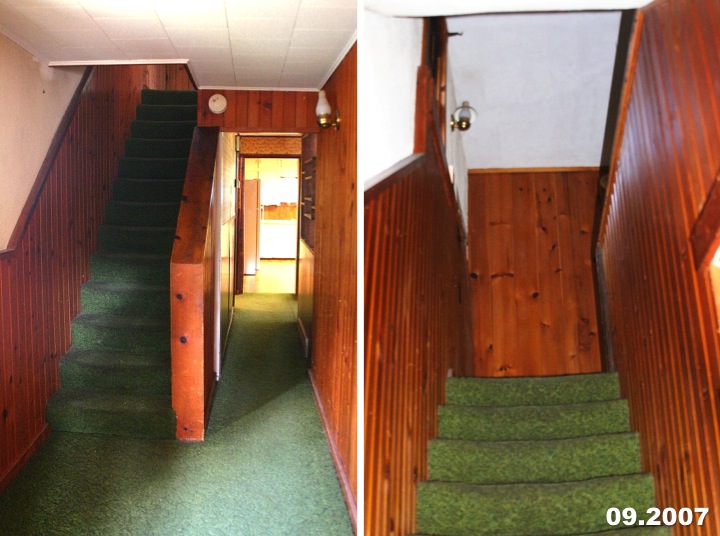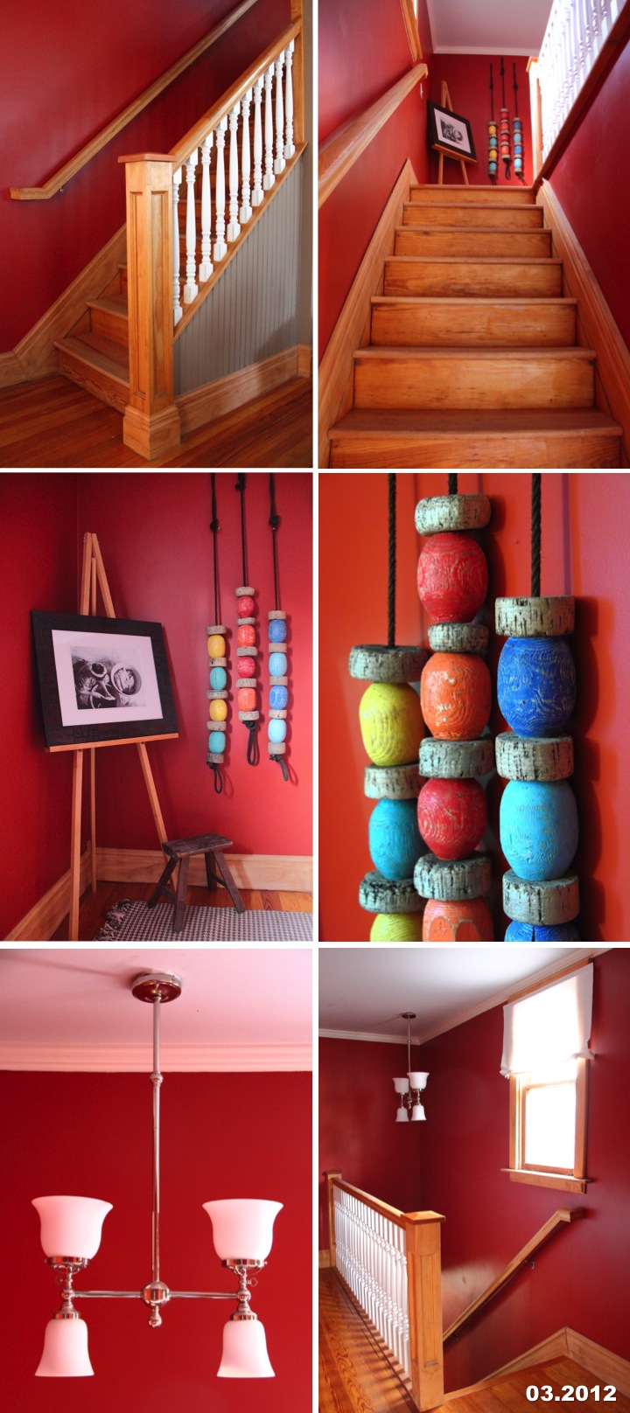Resolution Recap: May 2012
Last month my 2012 New Year's resolutions of purging and organizing my home and finishing up projects around the house went by the wayside a bit but I was back on track in May. I am happy with what I accomplished, especially the garage cleaning. 
Resolution 1: Purge & Organize
I met my goal of having a volume of at least one trash cart (between my recycling and regular trash) out on the curb on garbage pick-up morning every Monday in May, even on the Monday following my weekend trip to Florida. Here's my breakdown:
- May 7: 3/4 full trash + 1/2 full recycle = 1-1/4 total
- May 14: 3/4 full trash + 1/4 full recycle = 1 total
- May 21: 1 full trash + 1 full recycle + 3 SUV loads full (from garage cleaning) = tons!
- May 28: 1 full trash + 1/4 full recycle = 1-1/4 total
On the organizing front Frank helped me clean and organize my garage. It definitely needs more work, but it is so nice to have space in there to work on projects now. I also did some blog organizing creating my Projects tab with thumbnails of projects as well as my Away tab with a clickable map of where I have traveled.
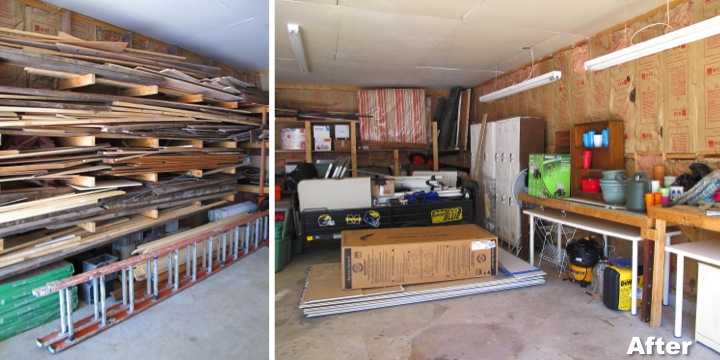
Resolution 2: Finish Up Projects
I got a lot of gardening work done outside in May including new plantings in my front beds and clearing out my back bed. In my guest room I got a little more done, replacing the old outlets and making over a luggage stand that I rediscovered during my garage cleaning. I also spruced up my garage door by painting it red and replacing the door knob and worked on my application to the historic district for new shutters and two replacement windows.
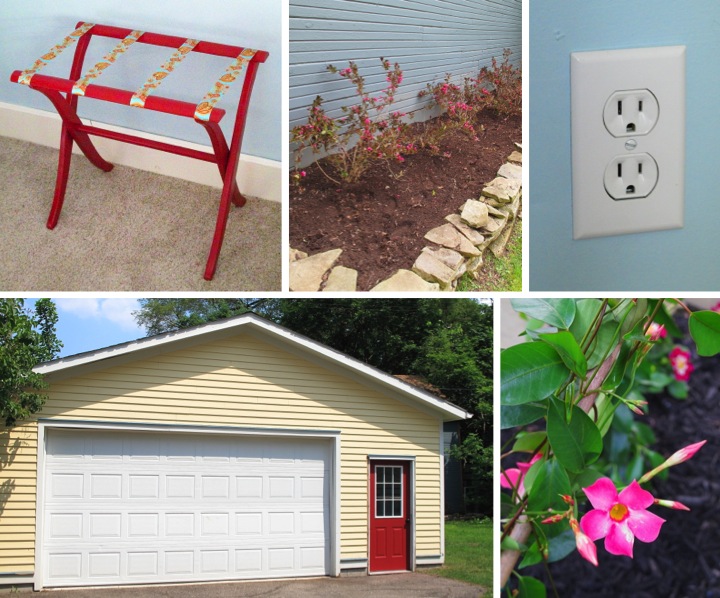
In June I hope to fix the trim on the garage door and maybe get some things done in my back entry/laundry room.
How are you coming along on your New Years Resolutions? Did you finish up any big projects in May?

 Friday, June 1, 2012 at 6:42AM
Friday, June 1, 2012 at 6:42AM

