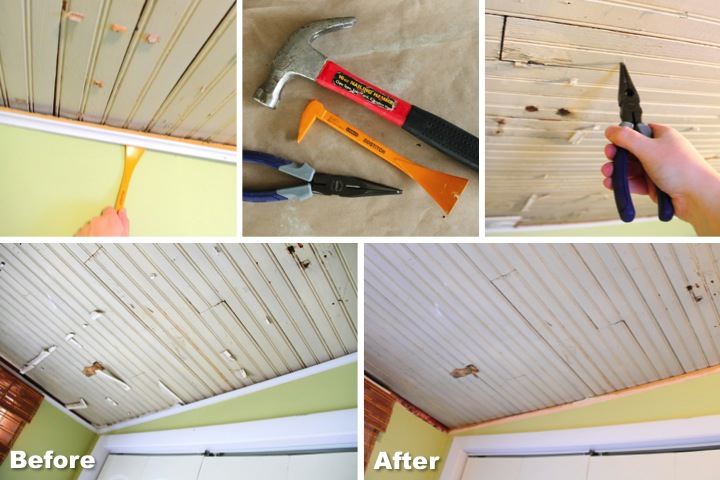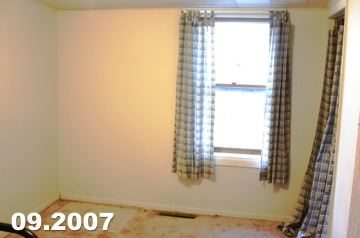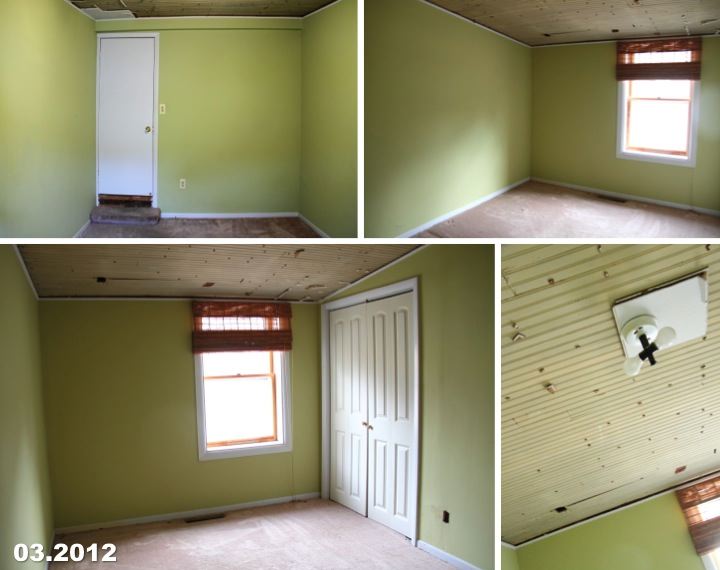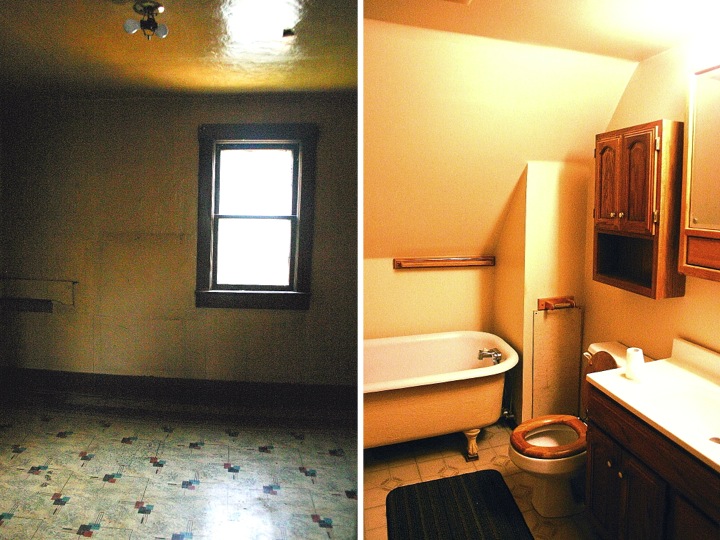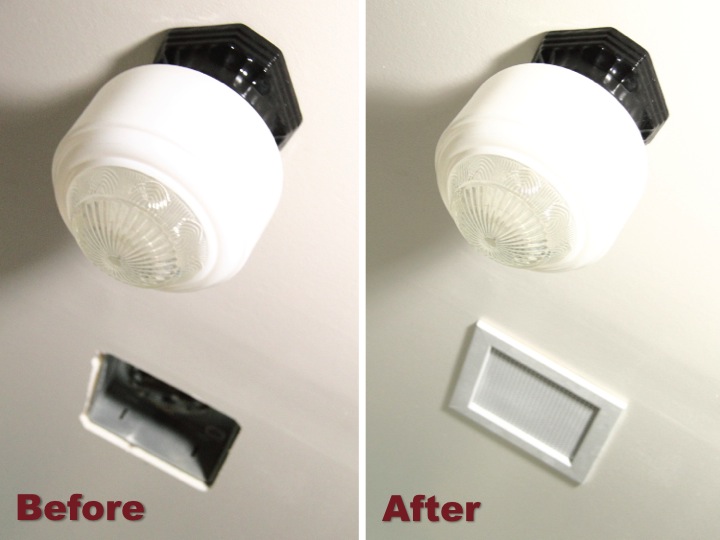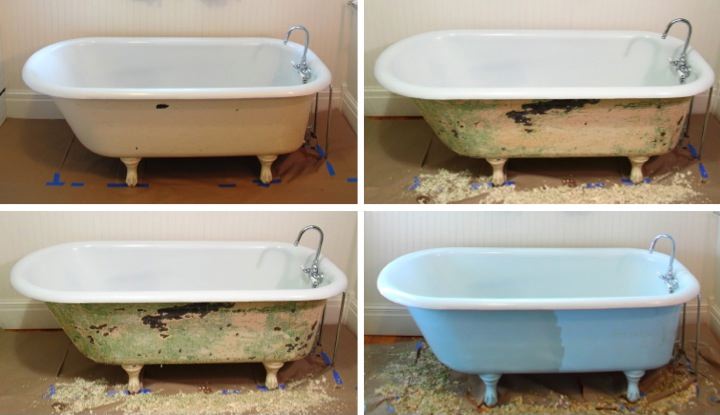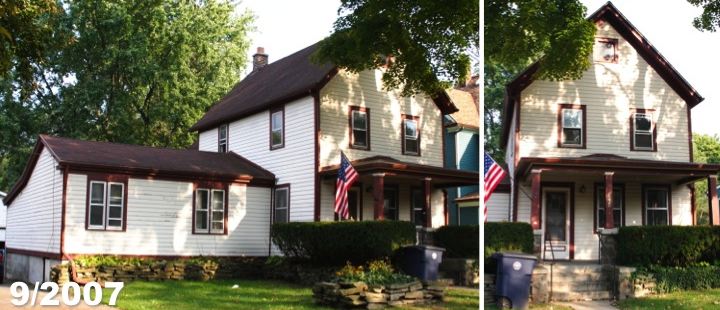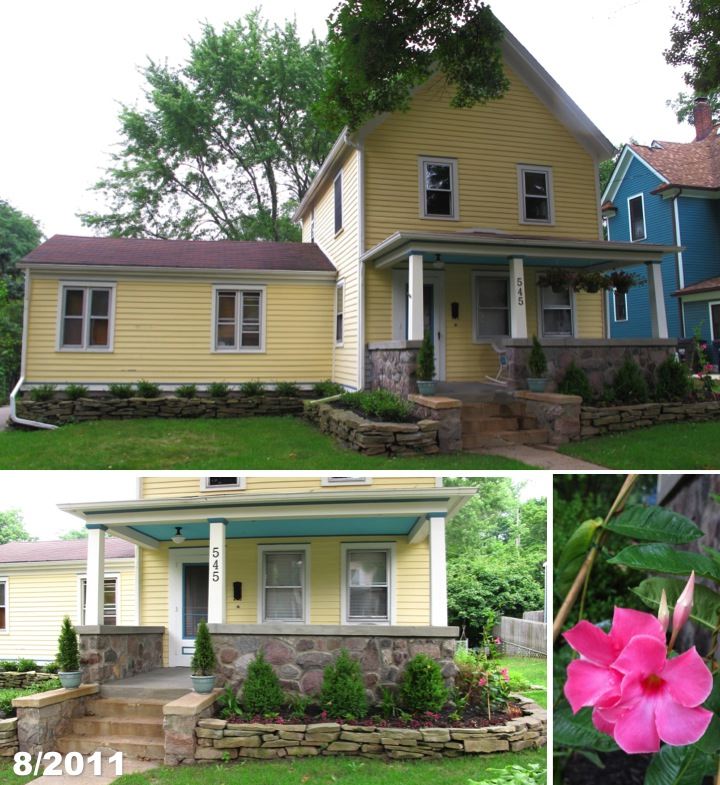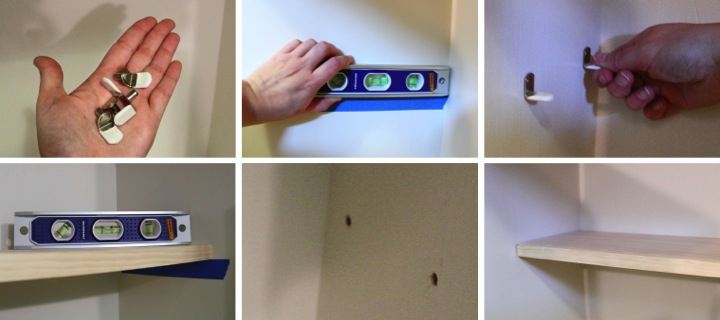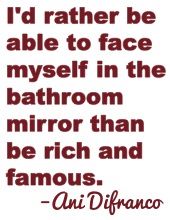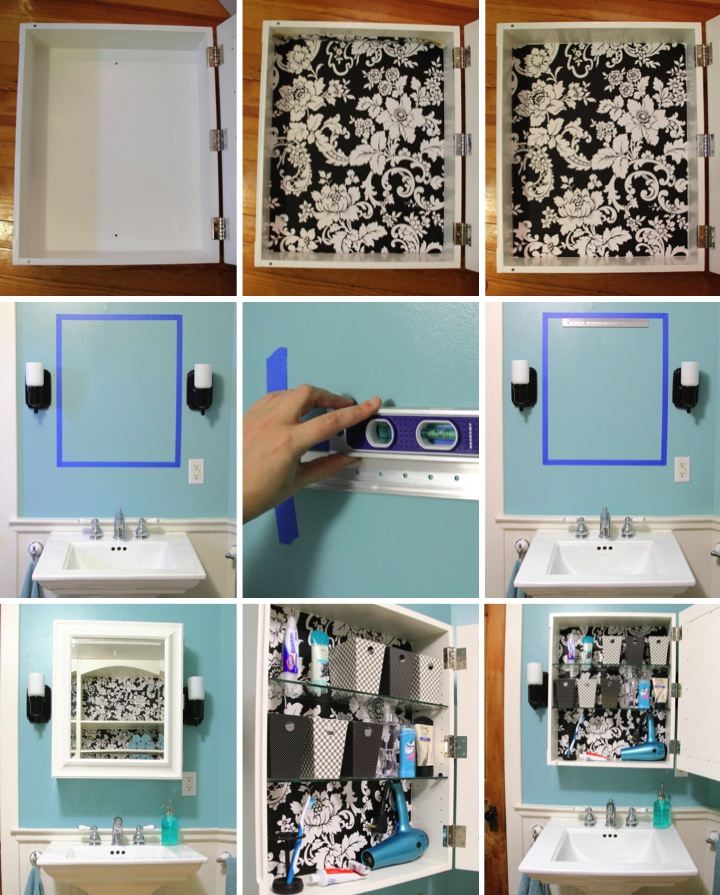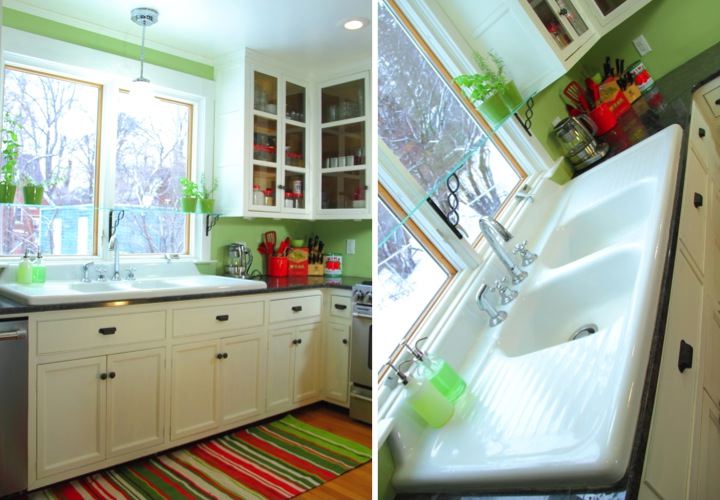Scrapbook Layout: Home Ownership Ups & Down
My house is a source of joy most of the time but upon occasion the endless things that need to be taken care of or go wrong can frustrate me. I thought I'd make a scrapbook page about both sides of owning my home. 
To make my layout I started out with yellow patterned paper for the background to match the paint color of my house. I cut two strips of white patterned paper for my ups and downs lists and rounded the corners before attaching them to the right side of the layout. I chose teal as my layout's accent color since the trim on my house is teal. I sketched and cut out a circular design combining an up and down arrow and centered it over my up and down journaling strips. I then used letter stickers to add "ups" and "downs" around the circle.
I added a picture of my house in the bottom left of the layout and positioned letters above it for the beginning of my title. For the second word in my title I traced out my writing, cut it out of teal cardstock and placed it over the top of my photo. I completed the layout by adding my journaling and my lists of ups and downs.
The journaling reads, "I love my house, I really do, but some days things happen that make me wish I was still a renter and could just call a landlord instead of having to deal with it myself. When I bought my house in the fall of 2007 I knew it was quite a diamond in the rough that needed a great deal of TLC but it was a great deal in the perfect location. I didn't know at the time what I was really in for but all of the blood, sweat and tears have been worth it (I think)."
My list of ups reads as follows:
- Painting my walls any color that I like
- Hosting parties on my backyard patio
- Designing my dream kitchen
- Old hardwood floors
- Having a garden
- Living in a home with over 100 years of history
My list of downs reads as follows:
- Pipes freezing while I was on vacation in Australia and coming home to a mess
- Dealing with the historic association to change out a window to meet fire code
- My old furnace breaking in the middle of winter
- The water line to my fridge developing a leak and getting tons of things in my basement all wet and ruined
- My old door lock locking me out of the house so I had to break in through a window (yikes!)
Update: The white space of the original journaling for my ups and downs list and my typo was driving me nuts so I redid the journaling on the layout and added yellow stripes between the items on the list. The wording is a little different but the items are the same.
 Wednesday, March 7, 2012 at 12:48PM | Posted by
Wednesday, March 7, 2012 at 12:48PM | Posted by  Lisa |
Lisa |  Post a Comment | |
Post a Comment | |  Email Article |
Email Article |  Print Article
Print Article 


