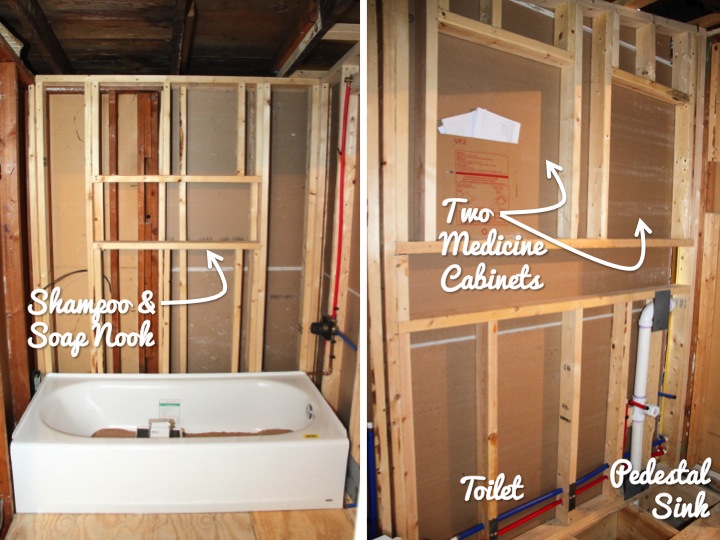Progress is being made on the downstairs bathroom! The plumbing is in and has passed rough inspection. After the plumber passed his rough I had the building inspector take a look at things (a partial rough inspection) and he said that I can close up the floor and walls where there is no electric since the electrician hasn't been able to get in yet.
While this doesn't look like much, it has been a long time coming. As I mentioned before, I had done a little sprucing up of this bathroom before, but it wasn't until the pipes burst and opened up the walls that I discovered that it wasn't up to code in many ways.
The primary thing was that the bathroom was built on a platform to bring it up to the level of the hallway (the bathroom was in a part of the house that was a porch that was later enclosed). The joists of the platform were built parallel to the floor joists underneath and was resting on sheets of particle board. It was dangerous and I'm not sure how there wasn't a problem before.
This meant that I had to take down two walls of the bathroom as well as the platform and rebuild it all. I built a platform using 2x10 lumber with the joists on 16" centers. This lowered the floor a bit and helped with the ceiling height problem I had. Bathroom ceilings are supposed to be 6'8" throughout, but due to the slope of the ceiling I was a little short in the back. I spoke with the development official who approves all the construction permits and he said that as long as I maintained the clearance over the fixtures he could approve my plans. The slightly lower platform and moving the back wall in just a bit allowed me to do that.
For the two walls that needed to be reframed I sketched out what I wanted (exact spots for the shampoo and soap nook in the shower as well as the medicine cabinets over the sink and toilet) and hired someone else to frame it and hang the drywall on the outside to save some time.

With the plumbing and bathtub in place it is starting to look like a bathroom. The room is small so it is hard to get a full shot but here is one with my new wide angle lens.
I can't wait!