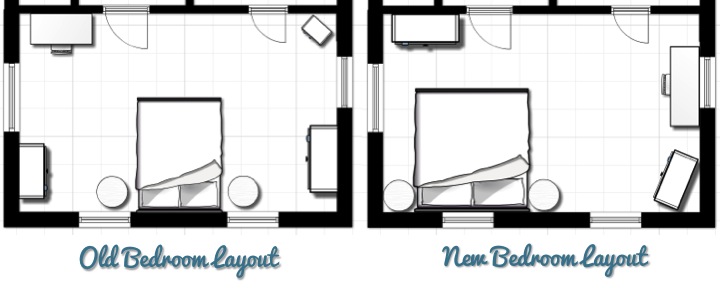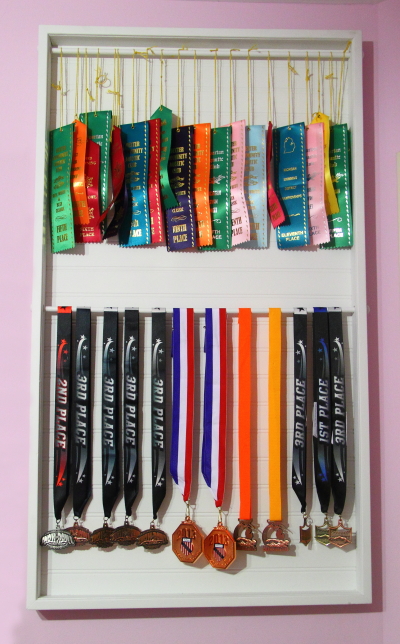 Frank's (and now my!) middle niece is quite a swimmer and has amassed a ton of ribbons and medals from her swim meets. This year as I was trying to figure out what to make for her for Christmas I thought that building her a wall display so she could show off all of her awards would be fun.
Frank's (and now my!) middle niece is quite a swimmer and has amassed a ton of ribbons and medals from her swim meets. This year as I was trying to figure out what to make for her for Christmas I thought that building her a wall display so she could show off all of her awards would be fun.
After a little bit of brainstorming I came up with the idea of building a simple frame backed with some beadboard and using dowels inside the frame to hang the ribbons and medals on. I determined the dimensions based on being able to have two rows with a little extra space so it wouldn't look too crowded. If you are interested in building this yourself I have some instructions at the bottom of this post about how you can change the dimesions to fit your needs.
Supply List
- 2 - 1x2 @ 6' long
- 10' length of screen molding
- 2 - 3/8" dowels @ 2' long
- Hardboard double bead wainscot
- Package of 1/2" round wood furniture buttons
- 1/2" drill bit
- Nails
- Wood glue
- Paint
I started by cutting down some 1x2 boards to make the frame. In order to make sure the the opposite sides were the same length I clamped two boards together when making the cuts. I cut the two sides to be 36" and the top and bottom to be 20".
Keeping the two sides clamped together I used a 1/2" drill bit to drill holes 1-1/2" and 18" from the top. I made the holes an 1/8" larger than the 3/8" dowels so it would be easy to slide them in.
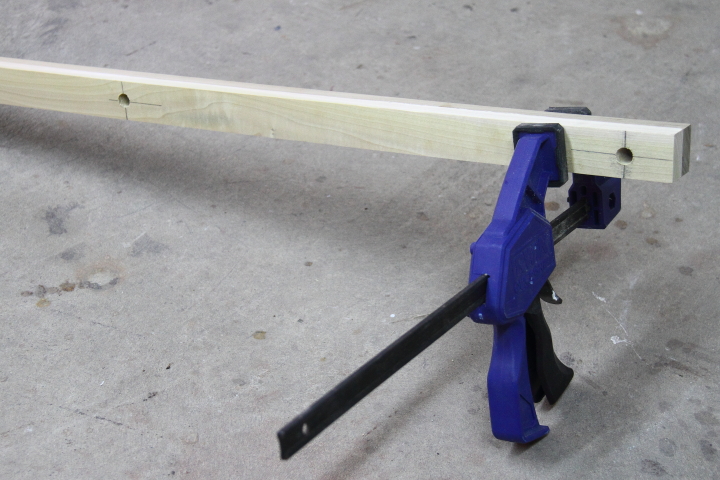
I then used wood glue and my nailer to assemble the frame. I made stoppers for the dowels by plugging the left side holes in the frame by glueing in furniture buttons on the outside.
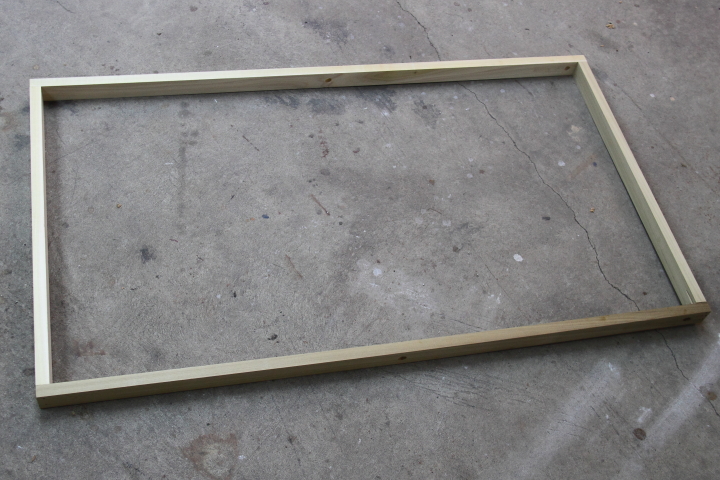
To add a little more detail I trimmed out the front of the frame using screen molding, mitering the corners for a clean look. I then used wood filler to patch my nail holes and sanded the piece smooth.
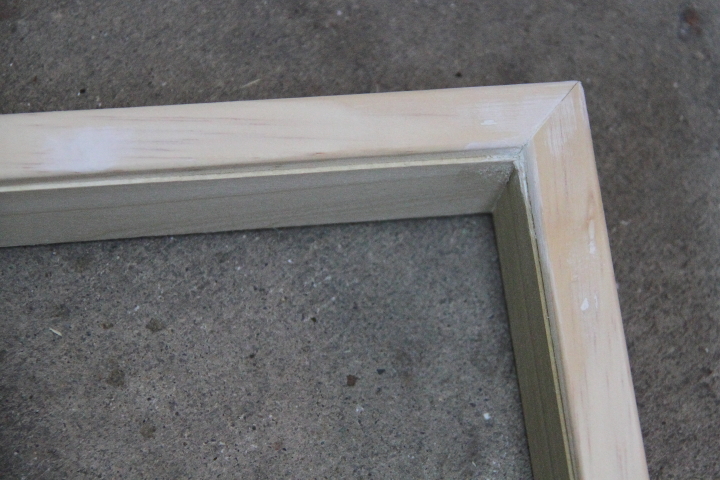
I cut down the hardboard to be 1/2" narrower and shorter than the frame and then glued and nailed it to the back.
I cut the 3/8" dowels down to 21" and the glued and nailed a furniture button on one end. This was a bit tricky and I split one of the buttons on my first try so I am glad I had a whole package.
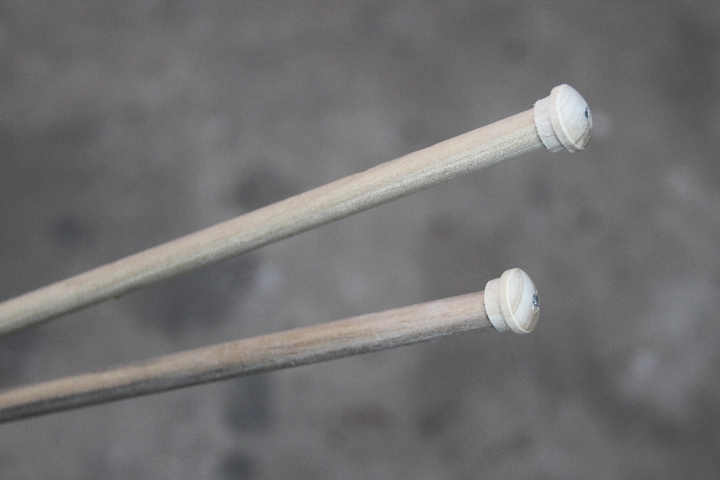
I gave everything a coat of primer followed by two coats of paint. I added the top cleat of a Hangman French Cleat to the back for mounting.
to the back for mounting.

To hang ribbons I put the dowel through the right hole and slipped on the ribbons. Once everything was on the dowel the dowel then slips into the hole on the opposite side of the frame. The furniture buttons act as stoppers and keep the dowel from going all the way through and hide the holes on the outside of the frame.
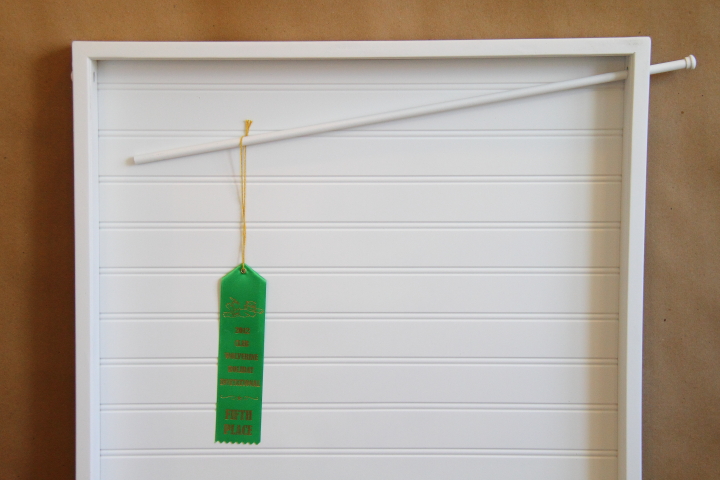
After opening her gift on Christmas Eve I hung up the display for Frank's niece in her room for her. The French Cleat that I used can hold up to 200 lbs. making it nice and secure. I attached the bottom cleat to the wall using drywall anchors. It has a cool feature where there is a level bubble in it making it very easy to line everything up.
that I used can hold up to 200 lbs. making it nice and secure. I attached the bottom cleat to the wall using drywall anchors. It has a cool feature where there is a level bubble in it making it very easy to line everything up.
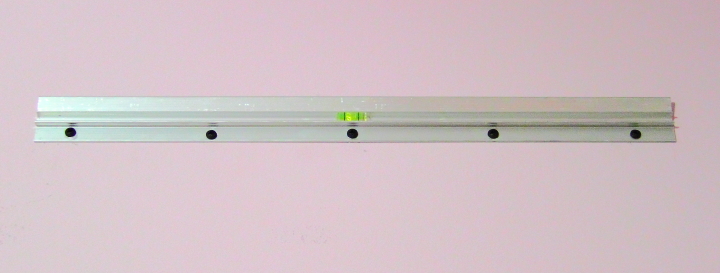
I already had put the top cleat on the back of the display so we were ready to hang it on the wall. We then added all of her medals and ribbons and stood back to see how it all looked.
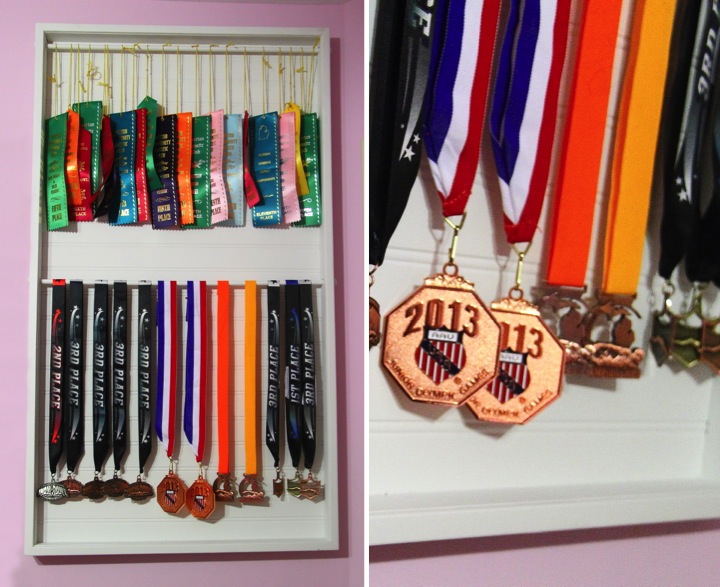
She loved it and was so proud to have the evidence of all of her hard work on display. She's a special little lady and I am so glad that she enjoyed her Christmas gift.
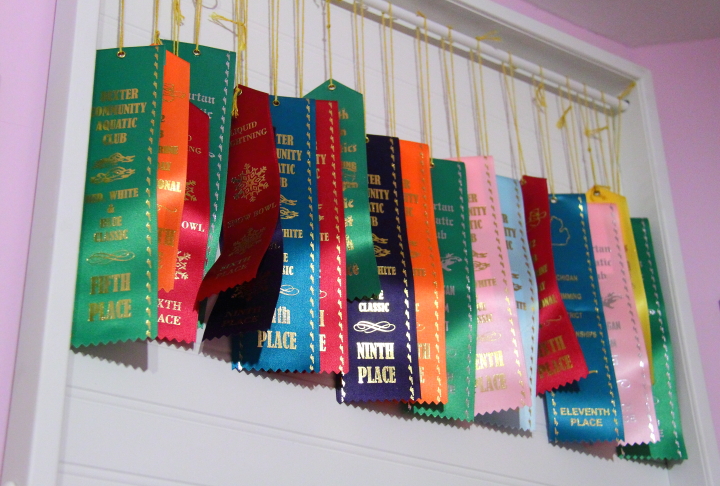
If you make this at home it is easy to change the dimensions for your needs. The length of your side pieces should be the desired height of your frame and the length of the top and bottom pieces should be 1-1/2" shorter than your desired width. The dowels should be about 1" longer than the top and bottom boards but it is dependant upon the wooden buttons you use so confirm that dimension before you cut. Happy building!

 Wednesday, May 7, 2014 at 8:26AM
Wednesday, May 7, 2014 at 8:26AM
