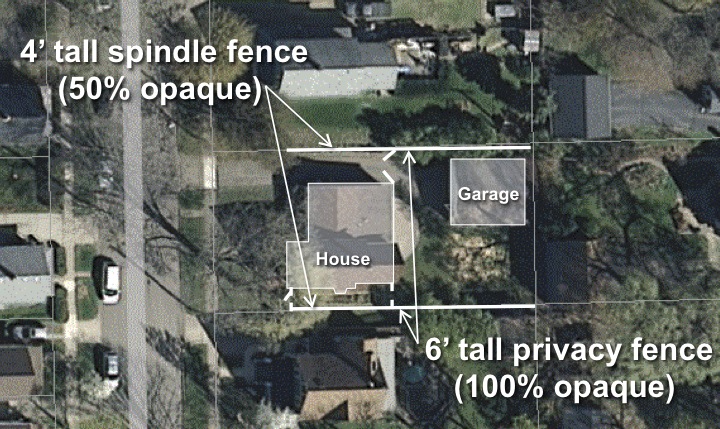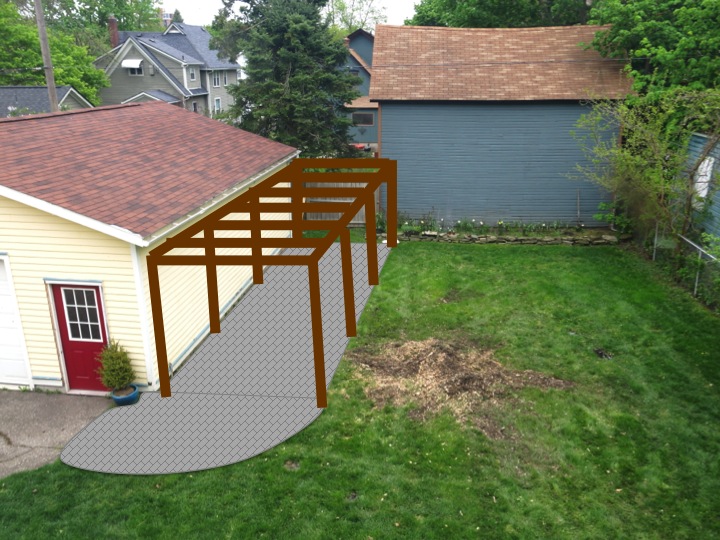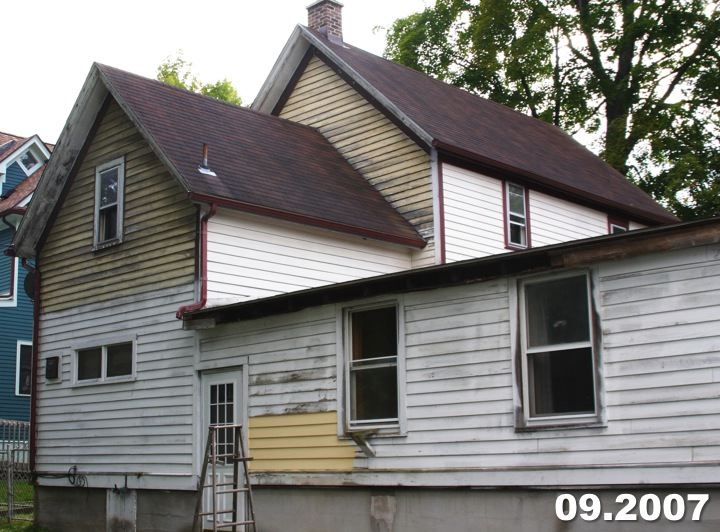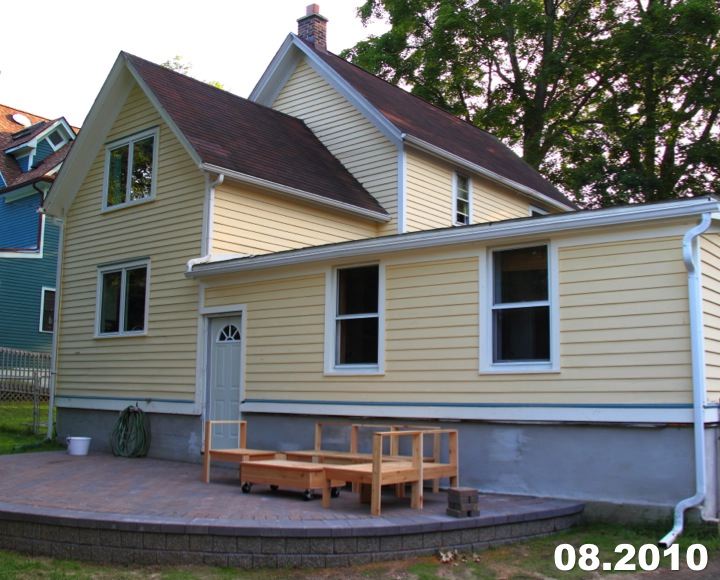When I first got my house back in 2007 one of the first things I did was replace the rot on the house and get some paint on the exterior. The back had never been painted when the wood clapboard had been replaced and I was afraid of further rot if it didn't get painted before the winter came. It was pretty scary! Here's what it looked like when I bought it.
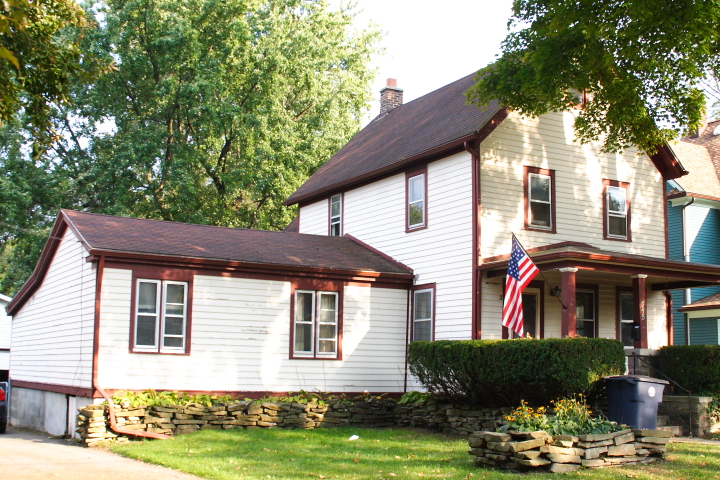
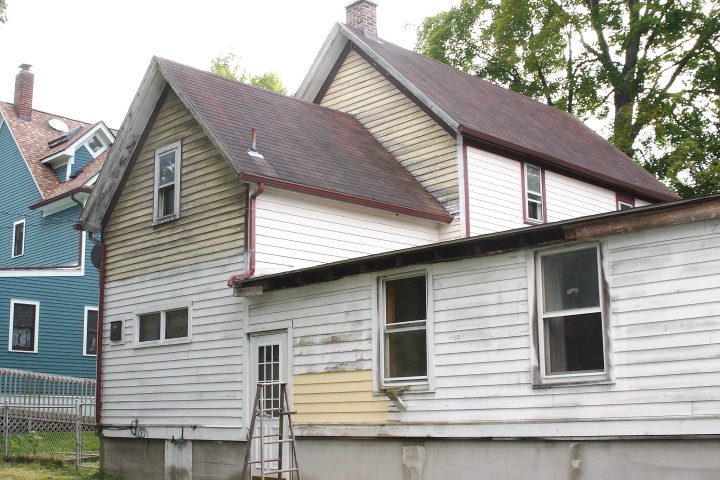
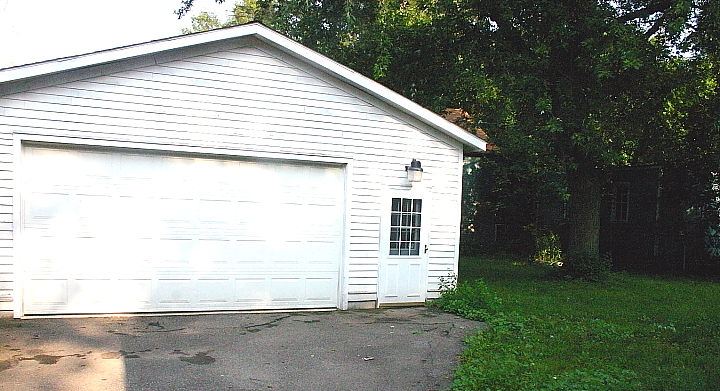
At the time I originally painted the house one of my neighbor's homes was white and one was blue so I thought that yellow would be a nice color so I picked a scheme with Valspar's Oatlands Yellow for the house with Chef White for the trim. For some added a color I painted the accent a teal color with a bright turquoise for the ceiling of the porch. Here are how things looked a few years ago after painting.
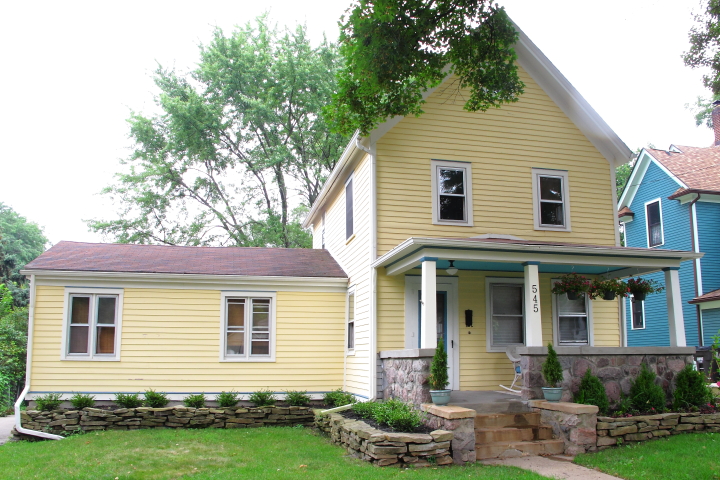
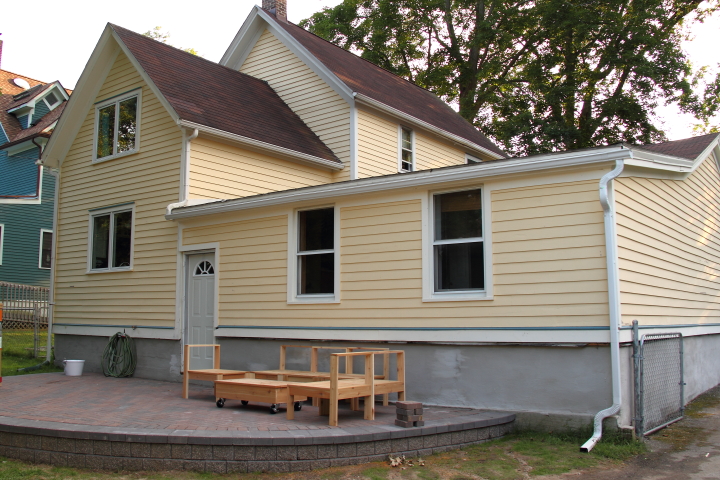
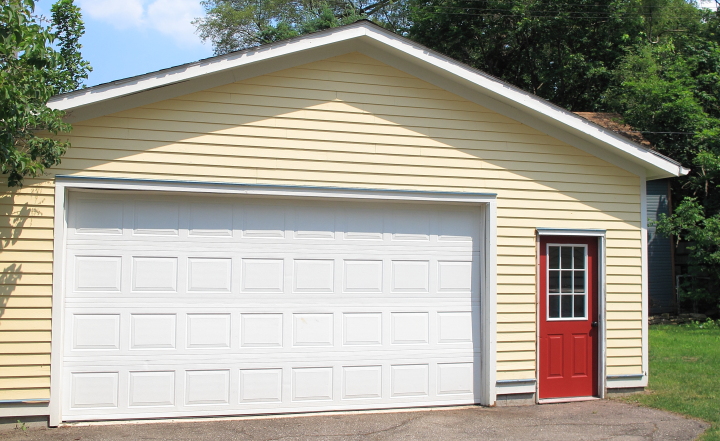
Fast forward a few more years and things have been looking a little sad. The paint had faded and some issues with the gutters caused some rot that needed to be fixed. It was time to repaint and give the exterior a little TLC.
First up I needed to figure out my new house colors. In general I loved the color scheme that I had but I wanted some deeper, more vibrant shades of what I already had. I picked up a few test colors from the paint store and tried them out on the garage.
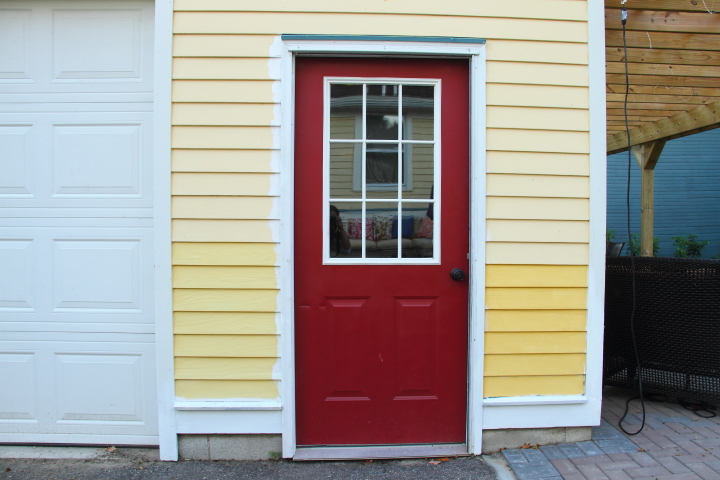
On the left was Benjamin Moore's Concord Ivory and the right was Marblehead Gold. Based on swatches I had been leaning toward the Concord Ivory but once it was on the garage I knew the vibrancy of Marblehead Gold was the winner. In the end to go with the Marblehead Gold on the siding I choose Soft Chamois for the trim and Narragasett Green for an accent. I also decided that to paint the concrete foundation a dark grey color, Cromwell Gray. For the porch ceiling Frank really didn't like the bright turquoise that I had originally painted it since he thought it was a bit feminine so I chose a more subdued dusky color with Aegean Teal.
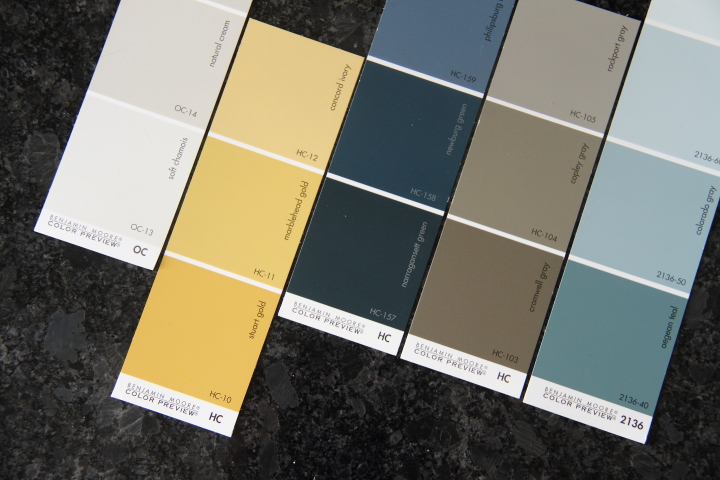
Time was running out fast to get things finished before the cold weather hit so Frank and I decided to hire a local painter to complete the wood repairs and paint. We chose the painter that we did because he was going to sand by hand and paint with a brush which would be more gentle on our wood siding and be in keeping with the period of our 1800s house. He also painted our neighbor's house and did a beautiful job, plus he gave us a great quote for the job.
First up our painter sanded and primed all the spots with loose paint.
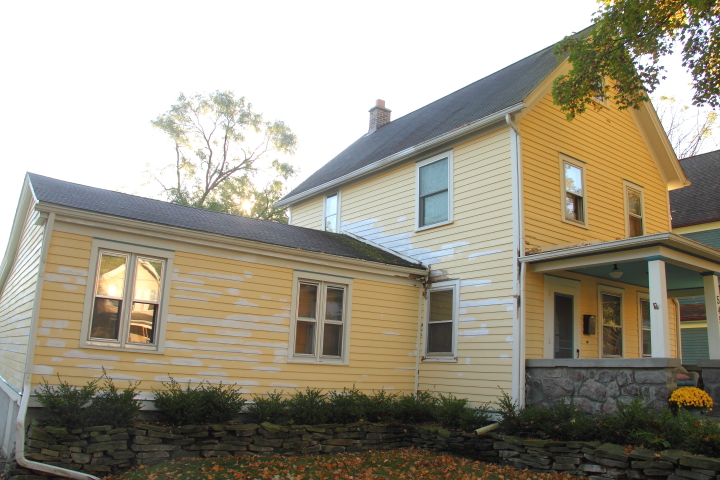
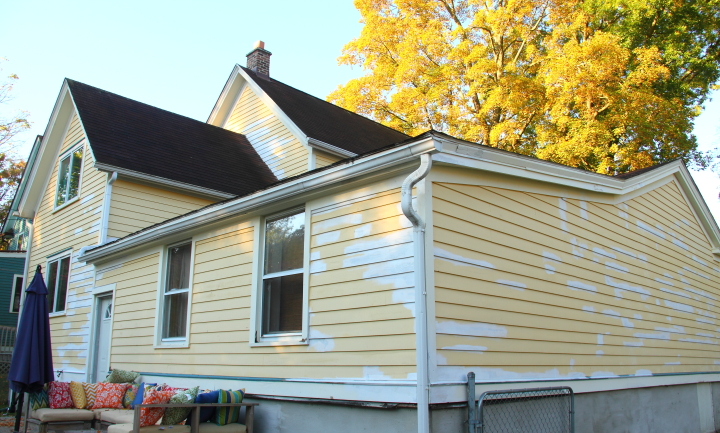
Our painter started by painting the front of the garage so we could make sure that we liked everything before he continued. Here's a shot of the corner so you can see the old and new colors together. Needless to say we loved the difference.
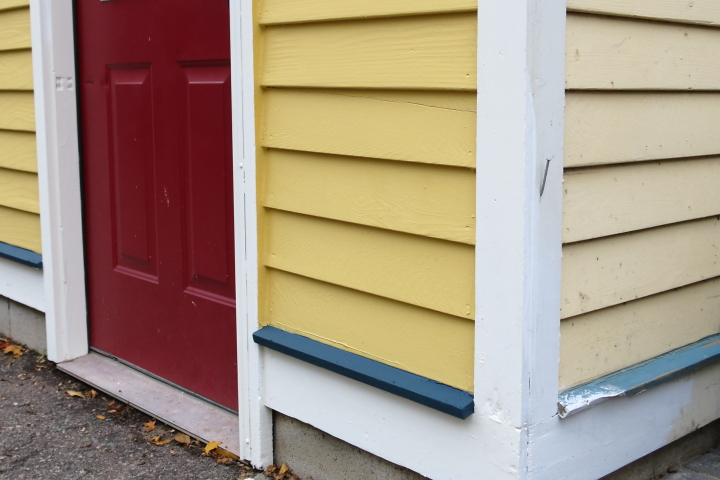
As time went by and more and more paint went up we knew we had made a great decision about not only the colors but also our painter.
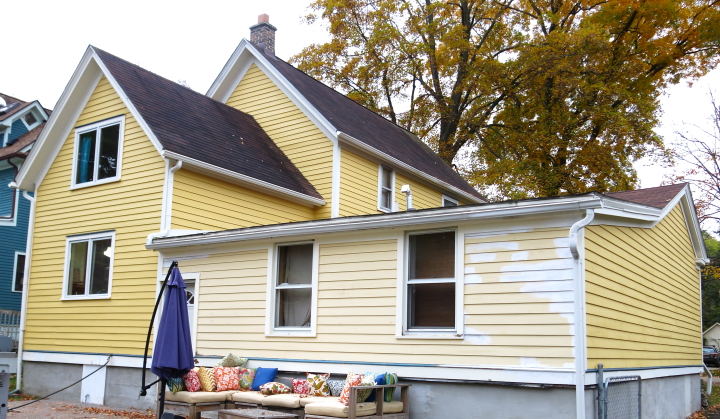
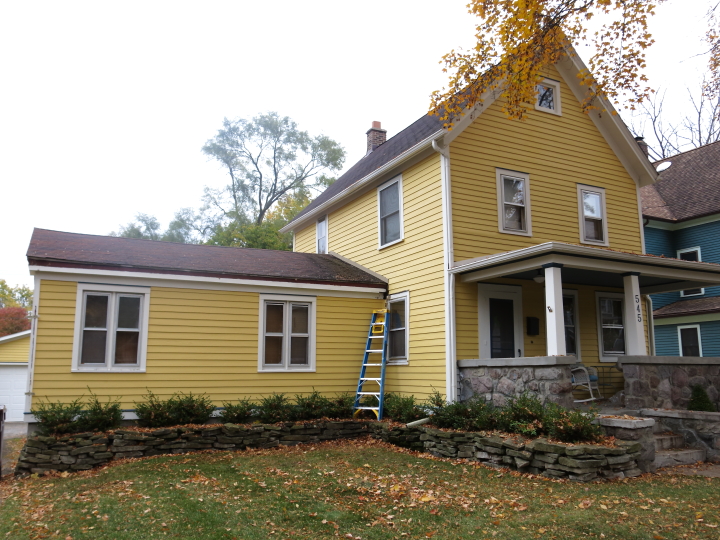
After the painting on the house was complete our painter painted the concrete foundation. Below is a picture before and then after the foundation was painted. As a side note this access door was used to bring produce into the basement when the side wing of the house was a local grocery store.
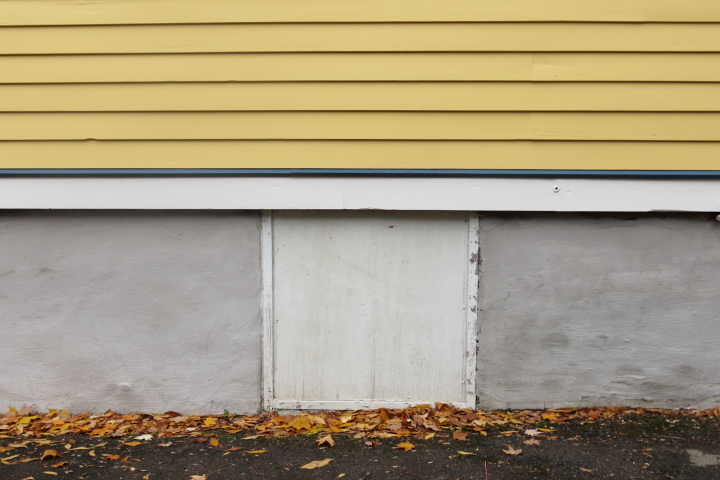
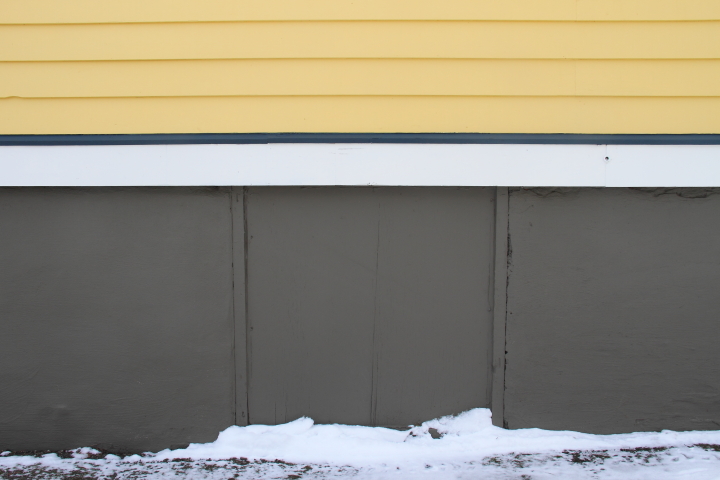
With the painting wrapped up at the beginning of November the gutters needed to be addressed. Not only were they undersized but they had seams, didn't slope properly toward the downspouts and had unneeded bends all of which you can see in the picture below.
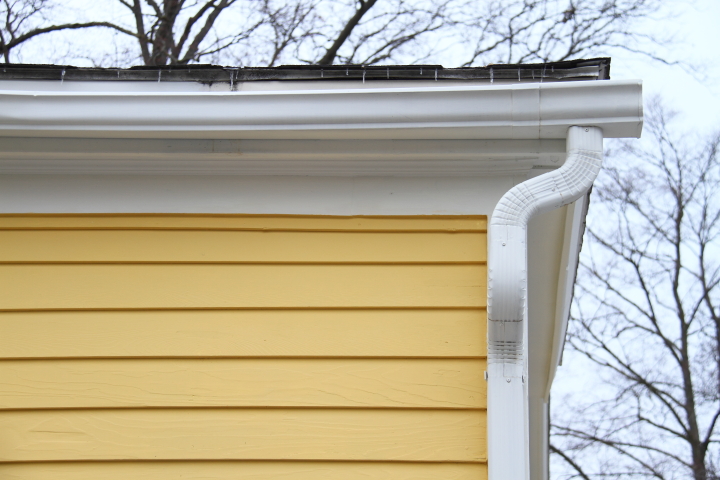
Frank got a few quotes for seamless 6" gutters with 4" downspouts before we settled on a contractor. Amazingly they got installed at the end of November in just one day.
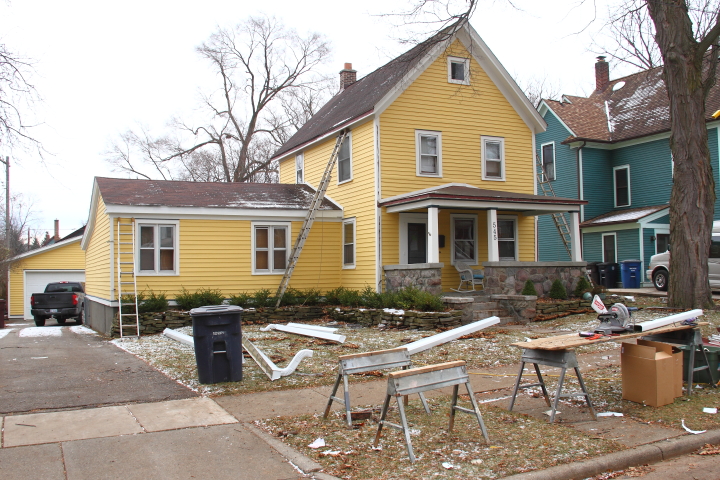
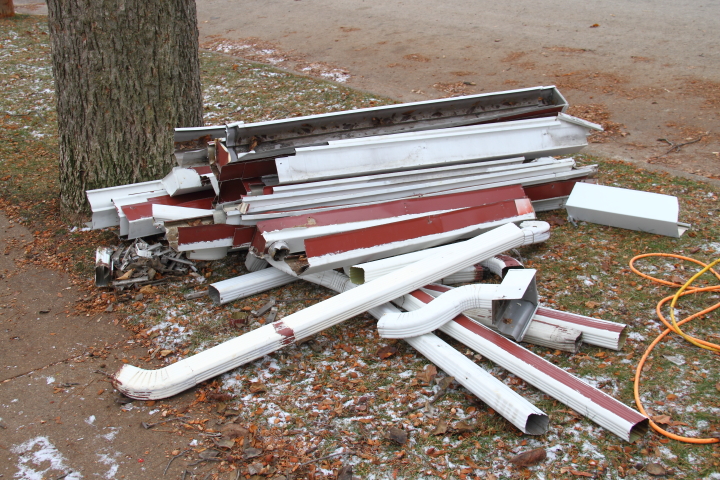
In the few weeks since then I haven't had much of a chance to get some pictures of the house during daylight hours (that whole engineer thing takes up a heck of a lot of my time) until now when we have seven inches of snow on the ground. Here is what it looks like today.
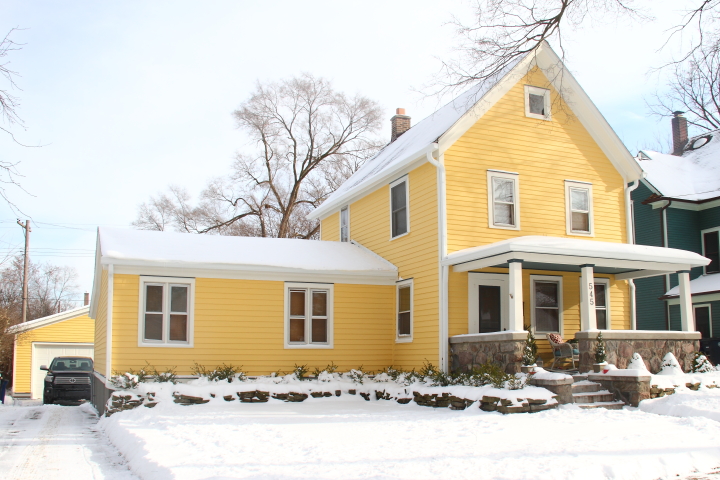
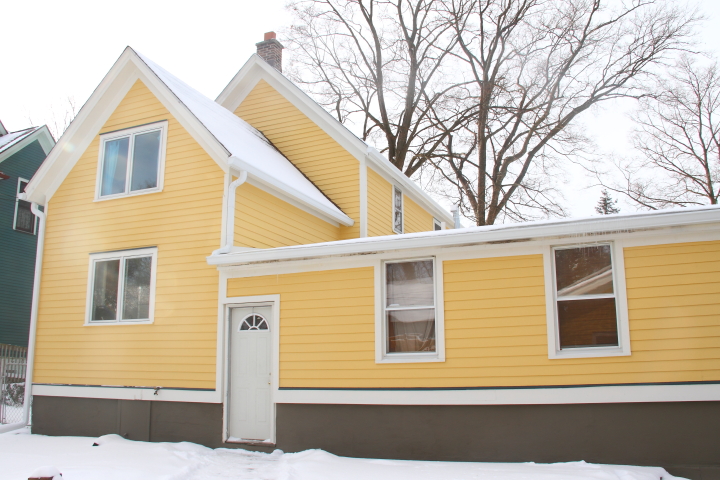
I love how the colors turned out and it really gives the house a facelift. My favorite part is how vibrant the new yellow is. In the past the pale yellow really looked bleak in the winter but this yellow is so bright and cheerful in the snow. Nothing exemplifies this more than the way the garage looks in the snow filled back yard.
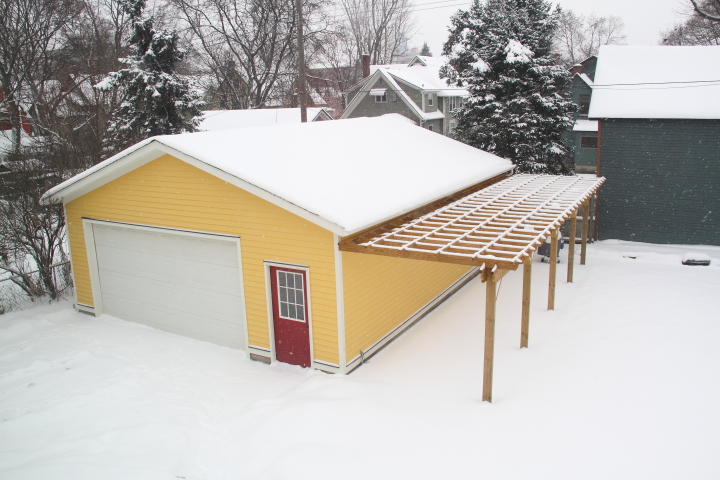
I think Frank's favorite part is the new porch ceiling color since he absolutely hated the bright turquoise (which I loved!) that I had painted it before.
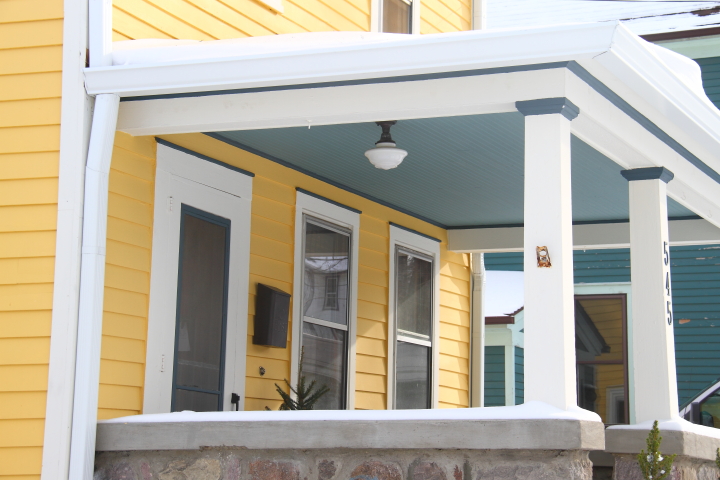
This project wraps up our outdoor projects for the season, but upcoming I would like to add shutters to the house, a wood fence to replace the chain link one in our backyard plus we really need to stain the pergola. To 2014!
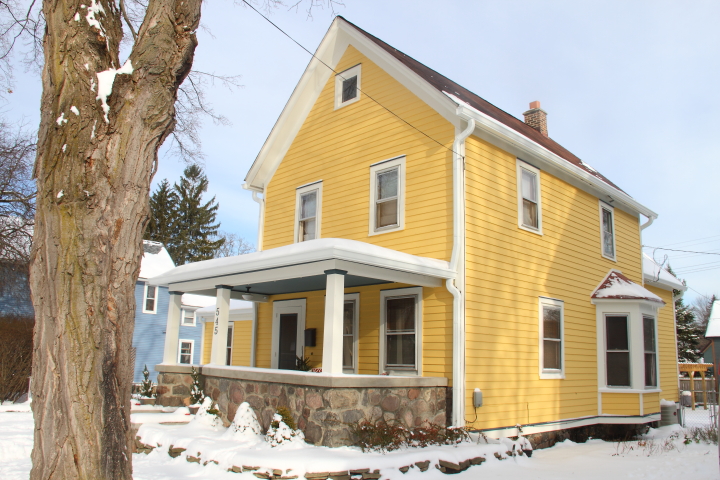

 Monday, October 27, 2014 at 7:21AM
Monday, October 27, 2014 at 7:21AM
