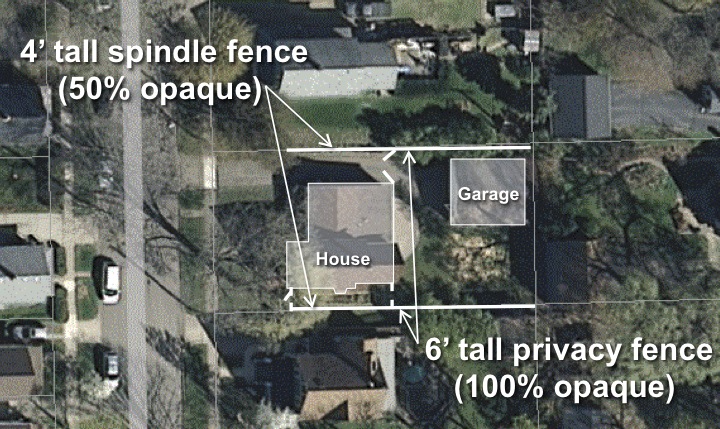It's been seven years now since I bought my home and this year was the year to finally tackle the fence. I've hated the chain link fence that surrounded my property ever since I moved in, but when you buy a 130+ year old home with a large raccoon nest in the walls and no electrical outlets upstairs you have to set your priorities accordingly.
Just for fun here is a picture of the backyard when I bought the house and it was overwhelmed with an enormous dying tree.
My first big backyard project was a circular back patio followed by removing the tree. Last year with the new pergola and side patio that I'd been planning for years in place as well as a fresh coat of paint on the house and garage the backyard was starting to look like what I'd envisioned.
All of this work was great but it only made the old fence look even worse. I was ready to finally replace the fence this year so in May I began drawing up plans to submit an application for a building permit along with an application to the historic district. Since I live in a historic district, existing structures are grandfathered in, but if you replace something you must get approval from the historic district.
City Code Chapter 104 defines the regulations for fences in Ann Arbor based on three zones, front open space (the first 25' back from the sidewalk based on my zoning district), middle 25 feet (the 25' behind the front open space) and rear yard (remaining area behind the middle space). Since I live in a historic district I had lower limits on the heights allowed in each zone compared to a house outside of one of the historic districts with a 3' at 50% opaque fence allowed in the front, a 6' at 80% opaque fence allowed in the middle and a 6' at 100% opaque fence allowed in the back. Additionally, I had constraints on the style and materials I could use for the fence based on historic appropriateness for the neighborhood.
Operating under these rules I began planning my fence design. The back of my house fell beyond 50' from the sidewalk (meaning it was in the rear yard area) so I thought that would be a natural point to start a 6' privacy fence.
I wanted additional fencing to extend forward from the privacy fence to the front of the house. This fell in the middle space so I could have had a fence that was 6' tall and 80% opaque, but this felt like a little much for the area so I decided on a spindle fence 4' tall and 50% opaque instead. On the north side of my property I simply wanted the spindle fence to edge the property line but on the south side I wanted it to surround my vegetable/herb garden.
Here is an overhead view (I took the map from the county website) of what I was planning for my fence:

On the north side of my property I planned to rip out the chain link fence and replace it with a spindle fence with a privacy fence for the rear. I also planned to eventually put in a gate across the driveway.
On the south side I planned to have the overgrowth removed and replace the chain link fence with a privacy fence.
To block the view from the street I also planned to put up more privacy fence to connect the fence back to the house with an arbor centered on the garden.
I planned to surround the herb and vegetable garden on the side of my house with a spindle fence with a small gate at the front. Please excuse the crazy overgrown garden. I figured I would wait until the new fence went up before cleaning it up and planting for the year.
With my idea worked out I drew up a plan view of my fence and attached it to my application to the building department and historic district along with some example images of my intended fence. I submitted the application at City Hall at the end of May and it was approved at the beginning of June.
Although putting up the fence was something that Frank and I could have done we decided to hire a contractor to put up the fence and so that I could concentrate on working on our downstairs bathroom renovation. I'll leave the story off here for now but I will say that things did not end up going as planned. Stay tuned for the next installment about working with our contractor.