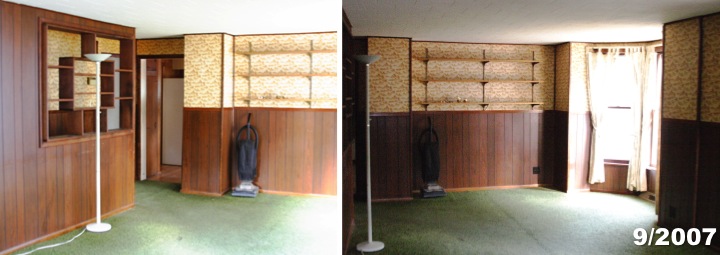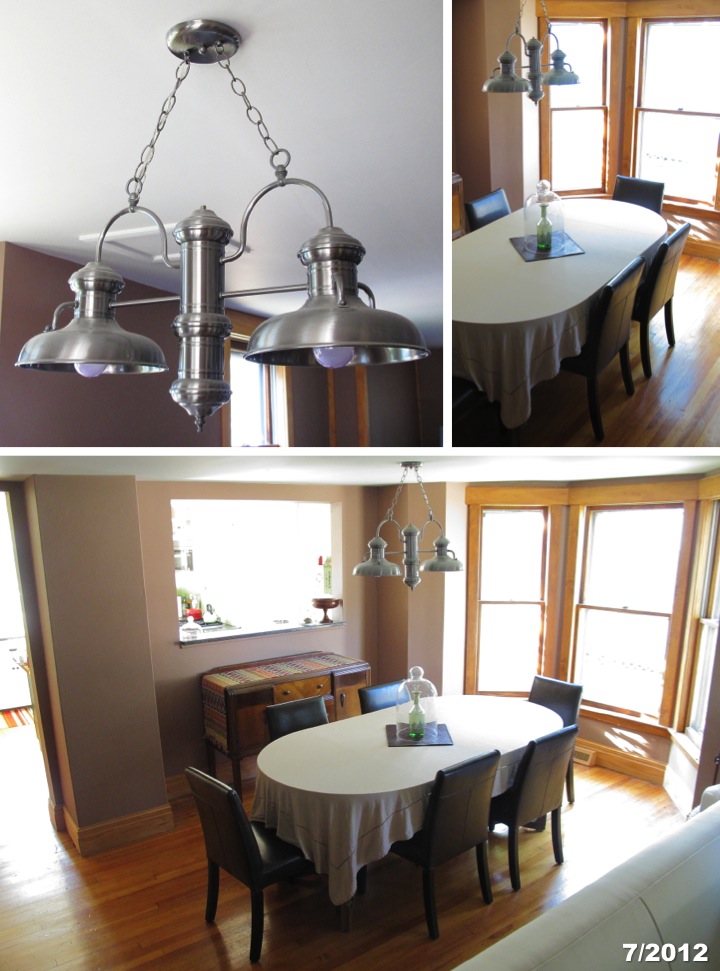Dining Room Then & Now
 Somedays I get overwhelmed with all of the things I need to finish up around my home. Since I got my new dining room chairs a few weeks ago I keep thinking about all the things left that still I want to do in there like get a larger table, make curtains, change the paint color, add some wall art and replace the buffet with a built-in. The list just goes on and on. Don't even get me started on other rooms in the house.
Somedays I get overwhelmed with all of the things I need to finish up around my home. Since I got my new dining room chairs a few weeks ago I keep thinking about all the things left that still I want to do in there like get a larger table, make curtains, change the paint color, add some wall art and replace the buffet with a built-in. The list just goes on and on. Don't even get me started on other rooms in the house.
When I start to get discouraged it helps for me to reflect on how far I've come. When I first bought my house in September 2007 the dining area, like the rest of the house, was a nasty wreck. The floor was covered in green threadbare carpet riddled with stains. The crumbling plaster lathe walls original to the house had been covered up with faux wood paneling and wallpaper instead of being repaired. Likewise the crumbling ceiling had been hidden by a cardboard tile drop ceiling. The previous owners had been heavy smokers and everything reeked and was full of nicotine stains. The wallpaper which looked like it was yellow was discovered to be originally white based on the areas that had been hidden under the paneling. The whole place was in one word gross and everything needed to go.

After gutting everything to the studs, the situation got worse. Building practices in the late 1800s don't always meet modern building code. It turns out that the ceiling joists over the dining room and living room were huge beams about 8" x 8" spaced 48" apart. That is not anywhere even remotely up to code and so I ended up having to have the beams sistered with steel C-channel to give the proper support for the second floor load. On the bright side I discovered that the hardwood floor hiding under the carpet was in good enough shape to be saved.
With this part of the house in complete remodel I took the opportunity to rework the floor plan as well. Upon walking in the house a long wall created a strange hallway parallel to the dining room and living room. I had that pulled down which required moving some ductwork and electrical and enlarging the chase next to the bay window. That really opened up the first floor, but the biggest change came from making a pass through into the kitchen. I love that I can see through to the back window of my house from my front door and the pass through is great for entertaining. Opening things up also made the bay window a focal point on the first floor instead of being hidden away.
With the structural changes done the walls were drywalled and painted and the hardwood floors were refinished. The original trim was too badly damaged to be reused but new trim to match the original profiles was put up around the windows and for the baseboards. My favorite part of the dining room remodel is the Hi-Lite two-light island pendant that I got on sale for $200. It has a beautiful finish and the price was a fraction of other similar fixtures.

Standing back and looking at the room as it is now, I still see the laundry list of items I want to complete to finish the space and give it some personality. But it is good for me to stop and take a moment to remember how far it has come and that the hard part is behind me.

 Friday, July 13, 2012 at 9:35AM
Friday, July 13, 2012 at 9:35AM
Reader Comments (5)
It looks great! What did you end up doing on the left side of the first picture? I am curious to see the after picture of that.
I totally get what you're saying! If only I had unlimited funds and time for my house to look exactly like I want it to! This year (our fifth in the house) we've been focusing on the landscaping...finally. We built the house and the builder put in pretty generic landscape stuff in the front, nothing on the sides or back. We finally had someone come out and help sketch some plans so now we have a master plan for all sides and can get to it as we have time and money. The front is about 80% complete, so that feels good. But it does make me want to keep going with decorating and finish the interior too! So frustrating!
What a beautiful transformation. I love the color on your walls (much better than old yellowed wallpaper!), and the pass through to your kitchen really opens up the space. I keep putting off the idea of remodeling our kitchen (even though it desperately needs it) because of how messy and time-consuming it is. Your home improvement posts are helping me see that I should definitely go for it.
The dining room floors & windows - what treats. The stepping back and looking how far you have come is such a life lesson. Yes good to have a goal but we should not or at least try not to become so tunneled visioned that we forget all the stuff that has been done. You are amazing in so many ways but I take my cap off to you with all that you do for your house yourself. You are creating your own nest, your own vision with your own hard work. Although it could not hurt to buy a lottery ticket or two to help those visions/dreams come true faster :-)
Kathy- I'm using my computer in the car right now driving back from Chicago, but when I get home I'll take a picture of that side of the room and add it.
Hilary- I also wish for unlimited funds! That is wonderful that you are working on landscaping now. I've done a little bit but it still has a long way to go. My grass is terrible. The people who owned the house before me didn't take care of it so it has been a long process to try and improve it.
Sandy- Thank you! Kitchen remodels are definitely tough, but also worth it. I love my kitchen now. I still have a few more things I want to do in it but it is wonderful to have a bright open space to cook and bake in.
Mary-Lou- Thank you so much! That is so sweet of you to say. Winning the lottery would definitely be nice!